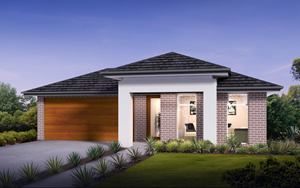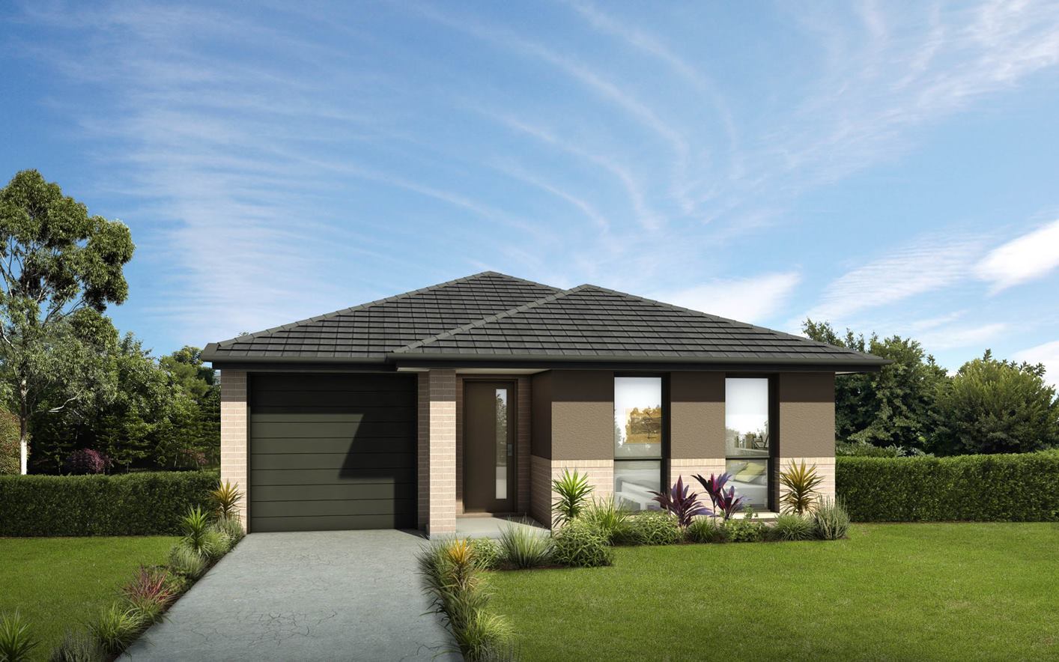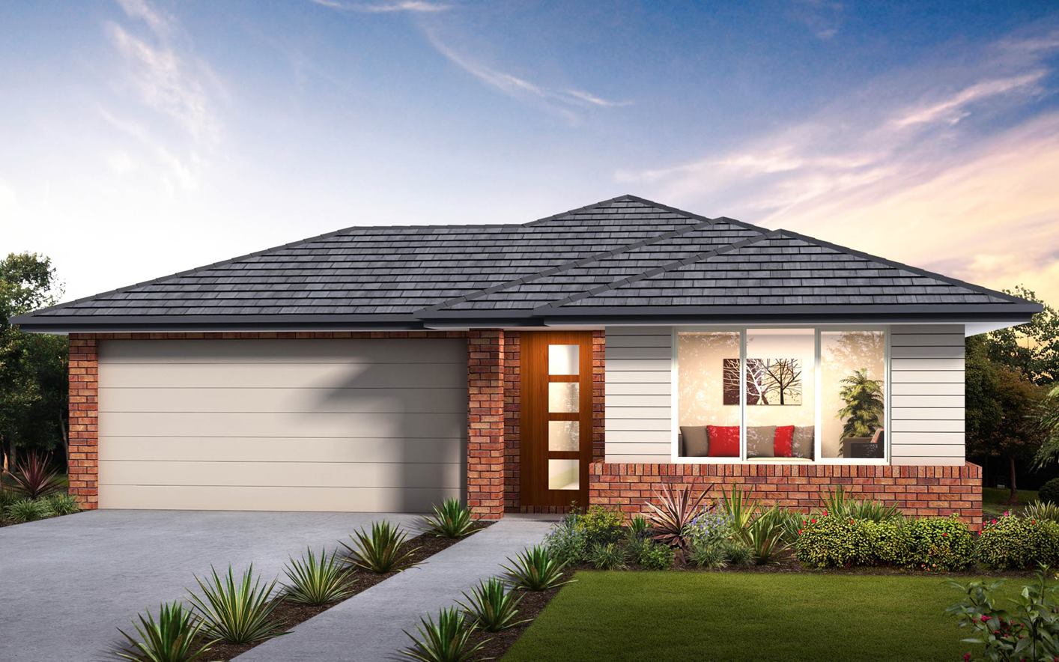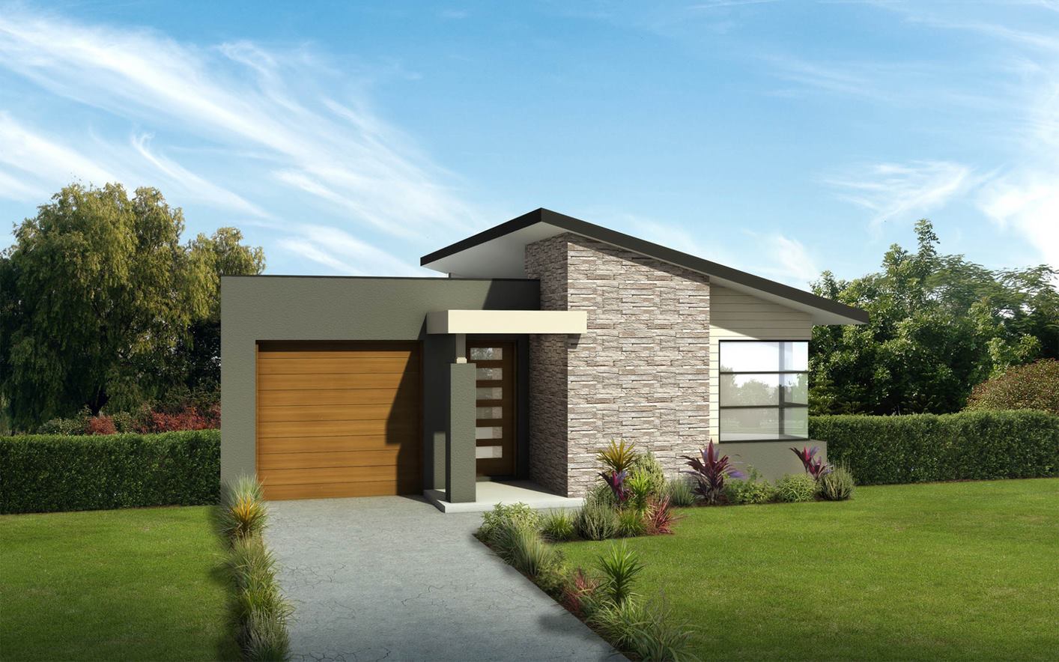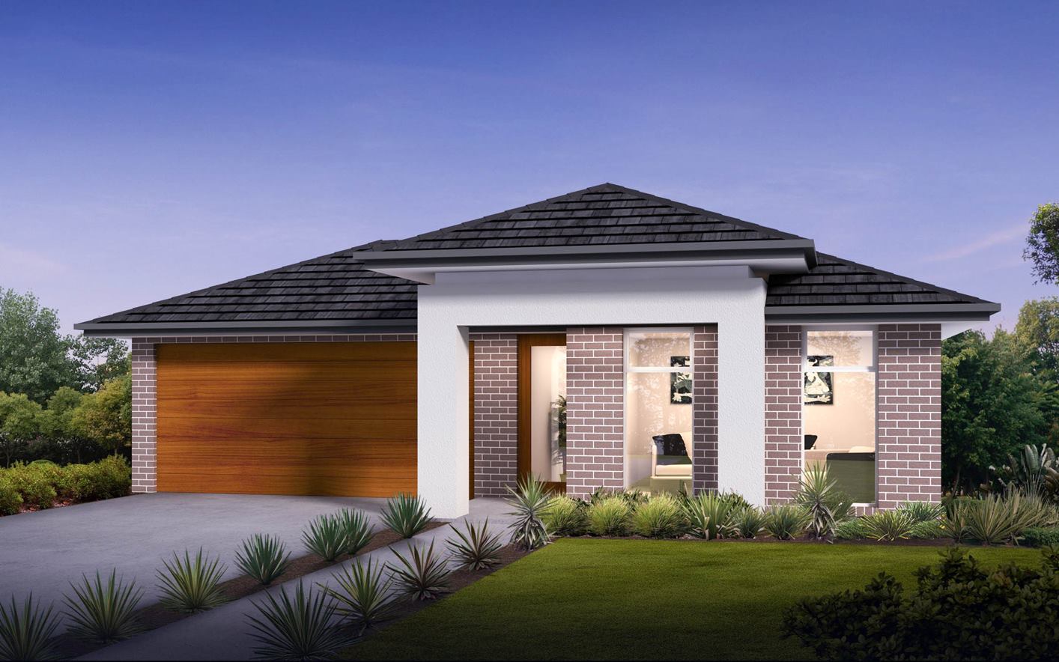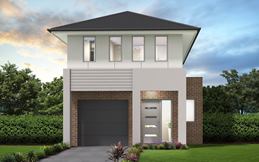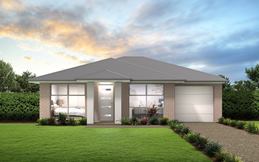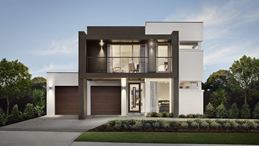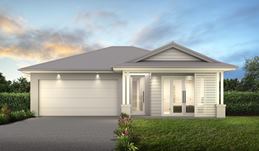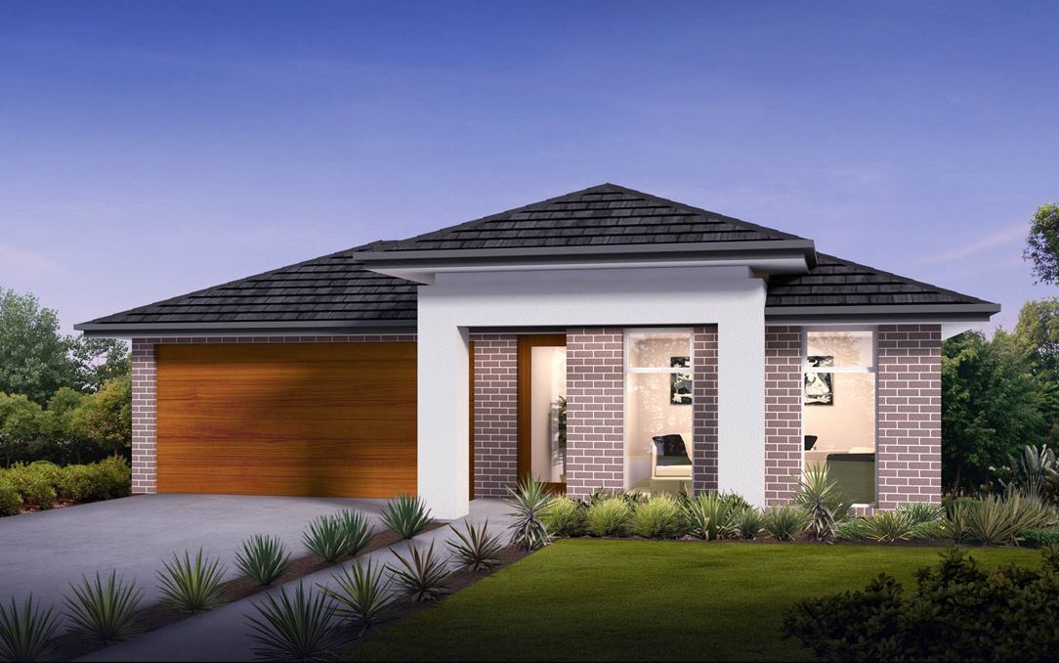
Clyde Split Level
4
bedrooms
2.5
bathrooms
1-2
car spaces
22-27.5 sq
This split level home design for rear downward sloping blocks adapts with your block to ensure your home feels spacious and welcoming. The integrated living areas open onto the alfresco and garden, and are thoughtfully situated below the bedrooms so you can have time to yourself without distractions from the rest of the family.
- Designed for rear downward sloping blocks
- Butler’s pantry in the kitchen lets you show off your inner master chef while keeping the mess behind the scenes
- 4 elegant facades available, ranging from classic to modern so you can be sure to find one that suits your style
- The Mk I and Mk II suit 10.64m standard lots while Mk III and Mk IV comfortably fit wider blocks
What is the next step?
Learn more about what is available for you through our Select, Adapt, and Tailored building process.
Learn more here Interested in the Clyde Split Level?
To find out about this design, please make an enquiry below and one of our home consultants will get in touch with you.
