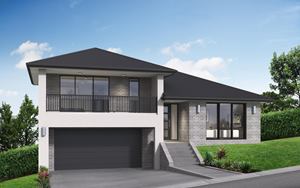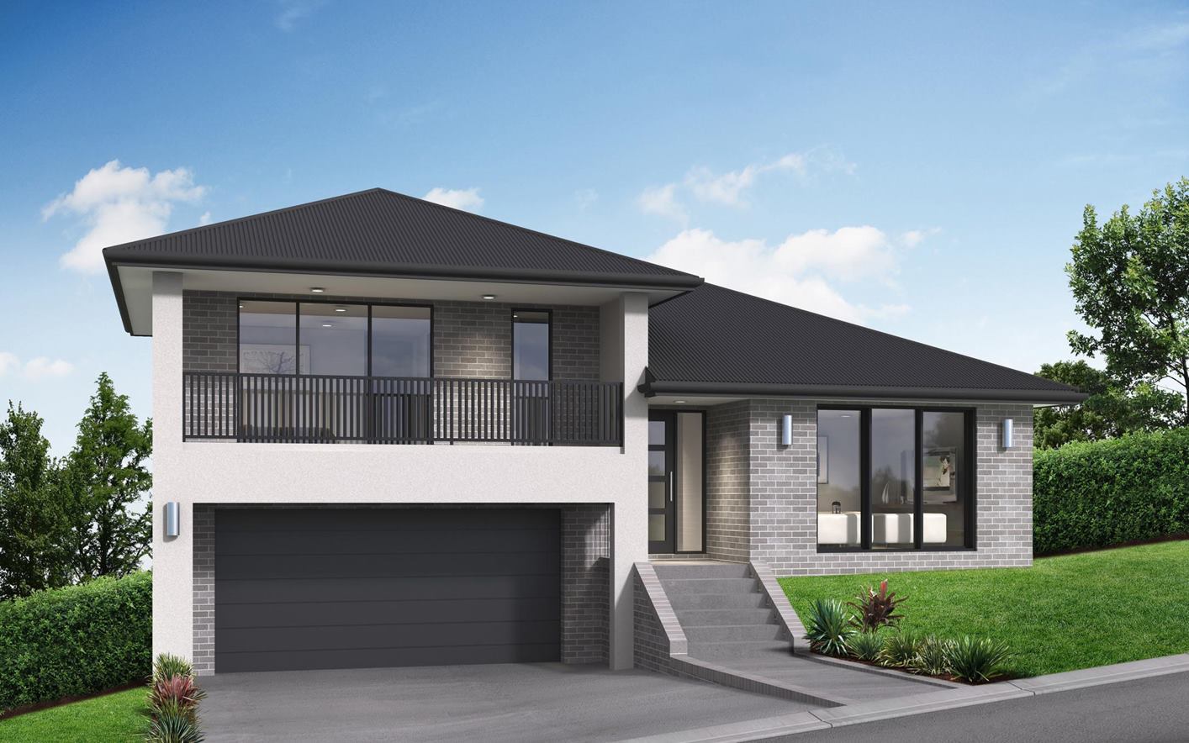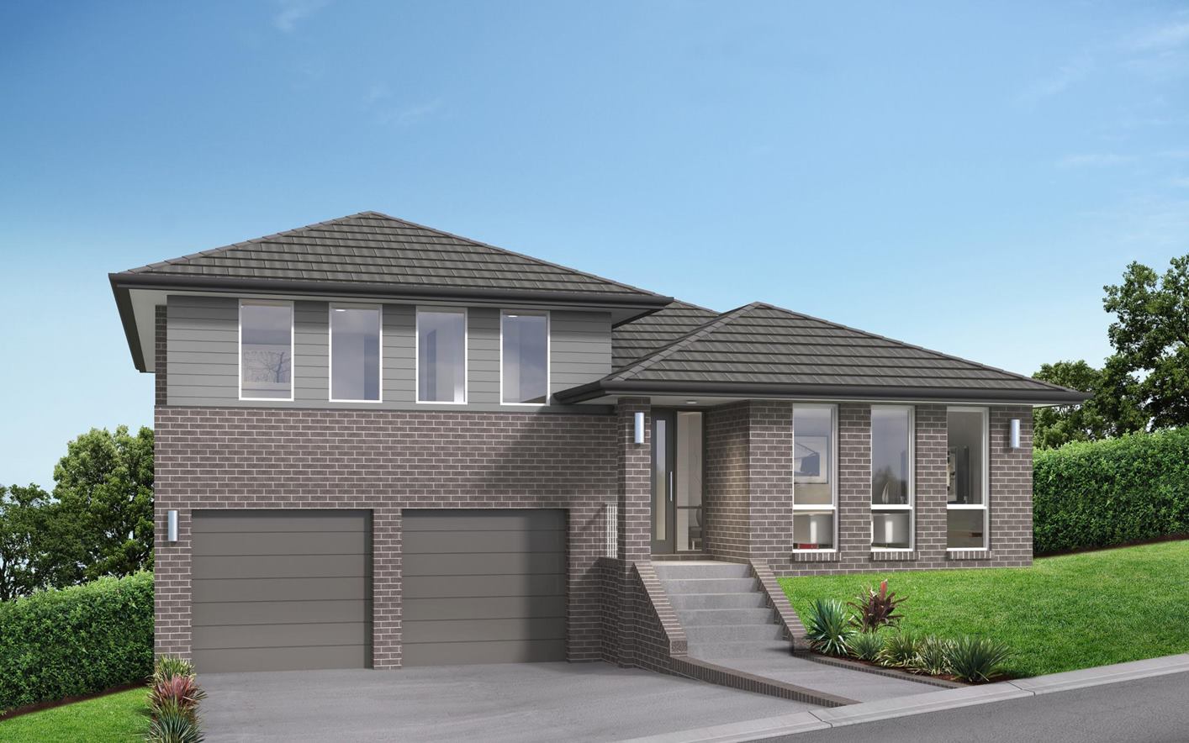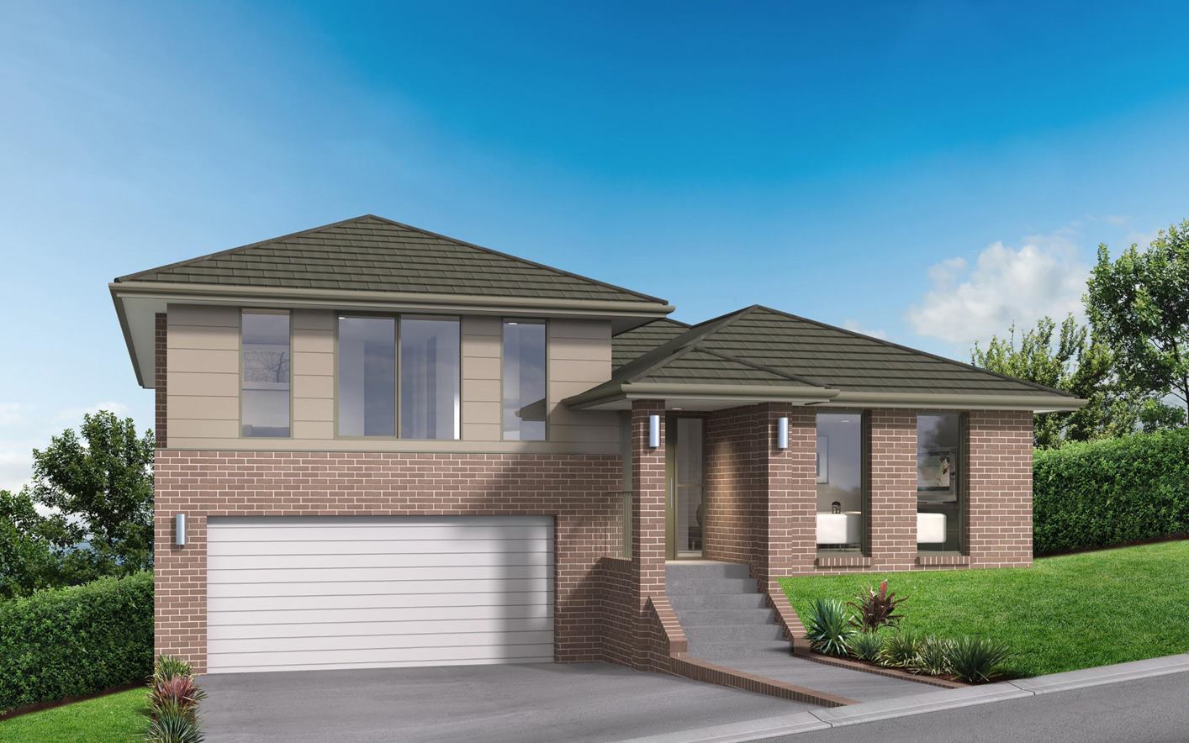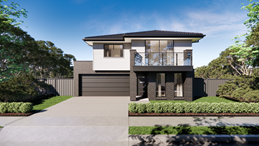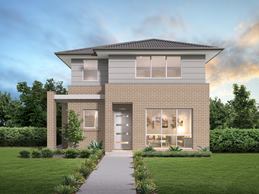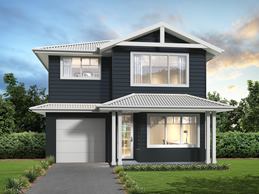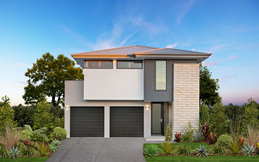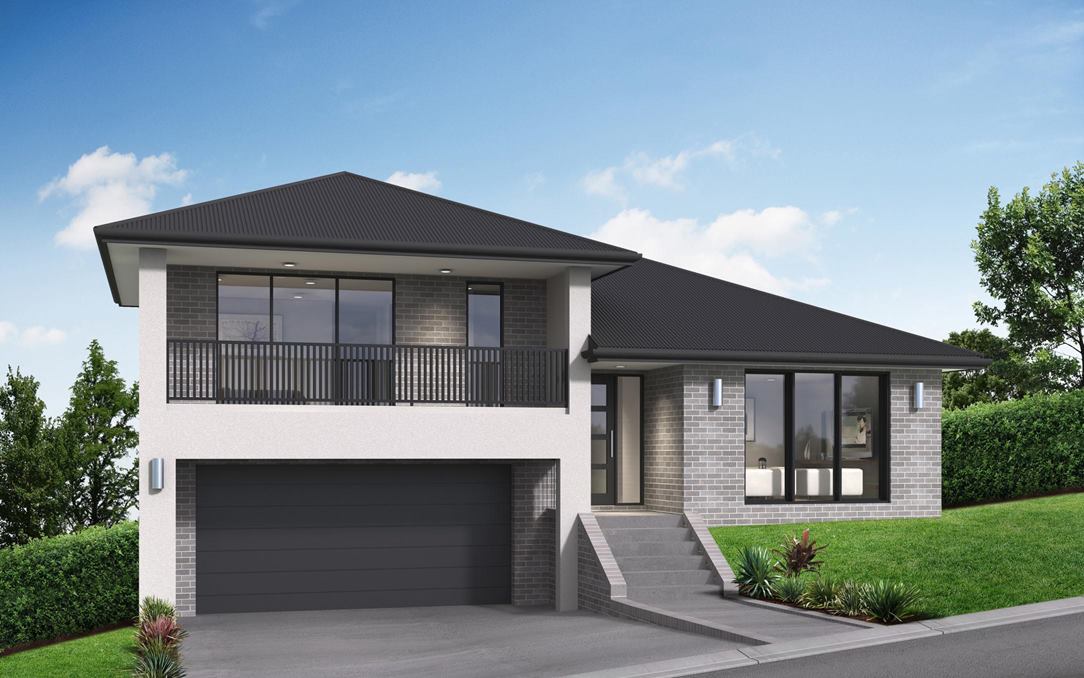
Paxton Split Level Home Design
4
bedrooms
3
bathrooms
2
car spaces
26.8 sq
The Paxton is designed for both large families and challenging side sloping blocks. Available with both half or full storey splits and the option to have the garage on the upper or lower level, the Paxton also has variations for extended families with some plans featuring an additional rumpus room and second master suite with ensuite and walk-in-robe.
- Can be modified for side gradient slopes and most block shapes
- 4 or 5 bedroom house plans so your family has room to grow
- Generous open-plan living, dining and kitchen space joins onto the alfresco, giving a sense of spaciousness to the whole house
- 3 modern facades so you can make this design your own
What is the next step?
Learn more about what is available for you through our Select, Adapt, and Tailored building process.
Learn more here Interested in the Paxton?
To find out about this design, please make an enquiry below and one of our home consultants will get in touch with you.
