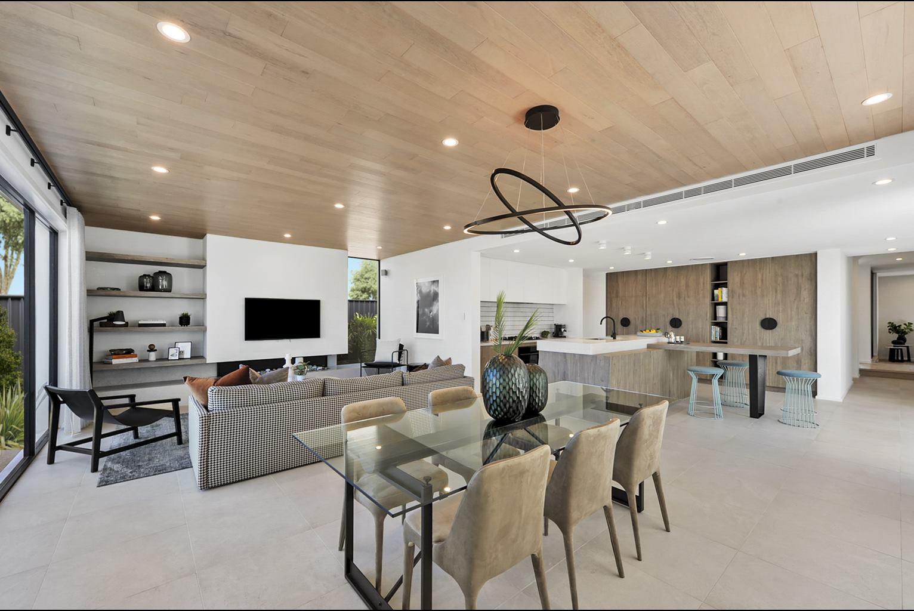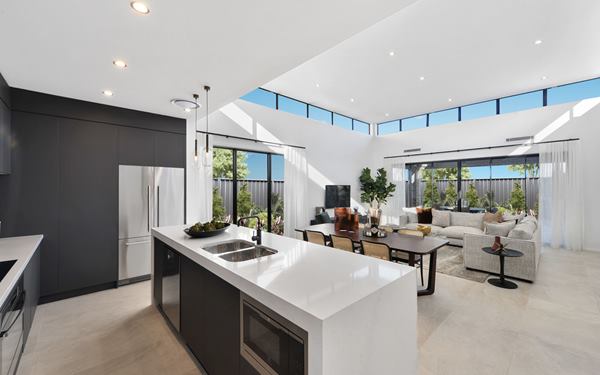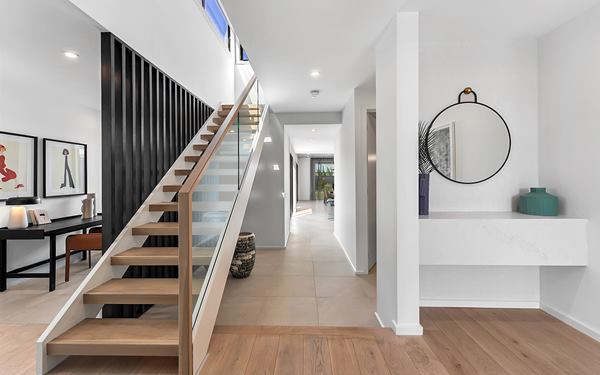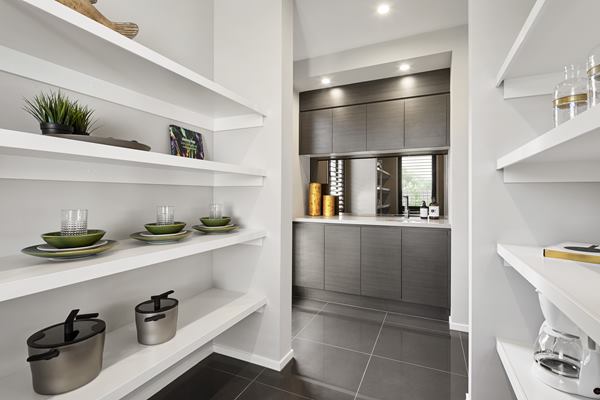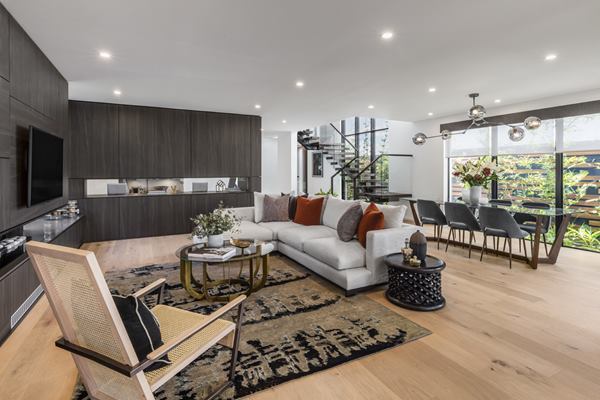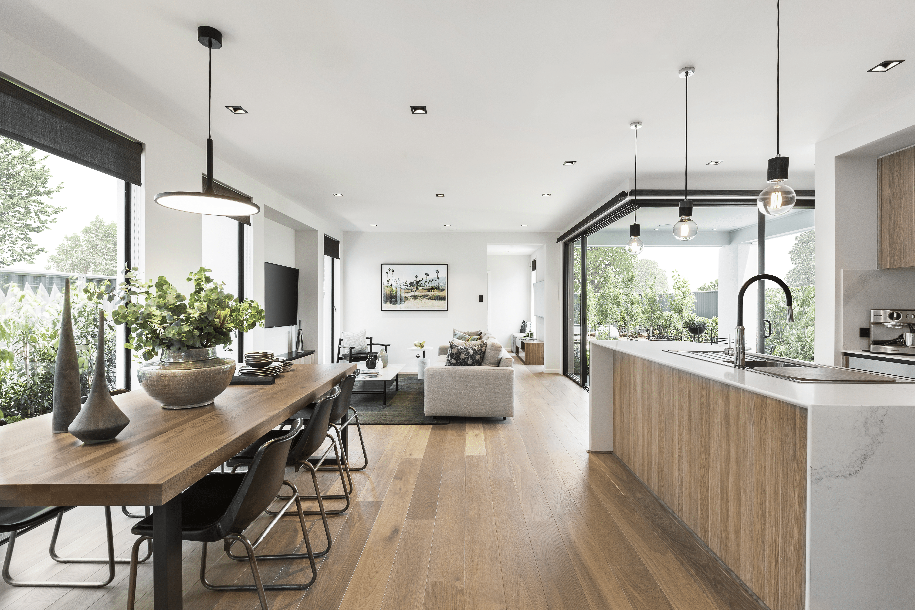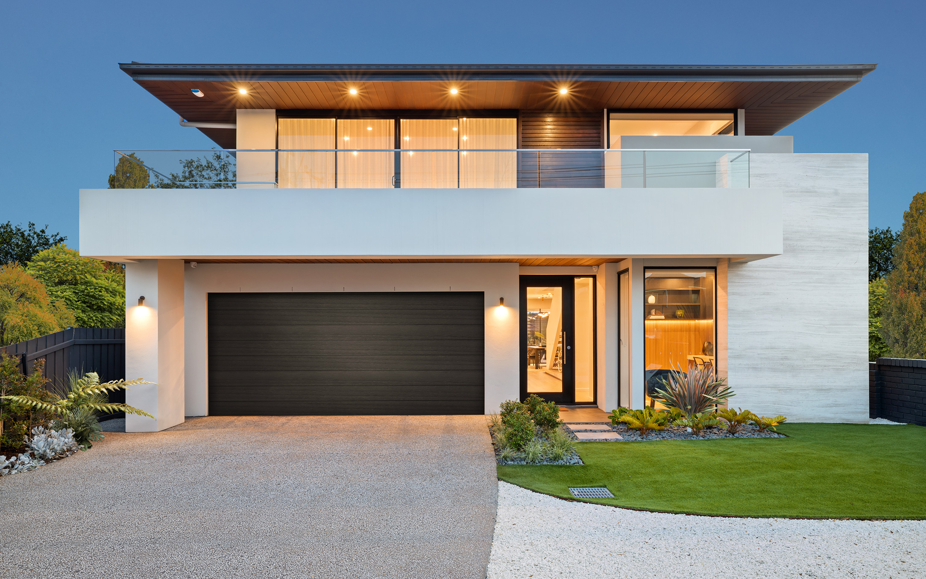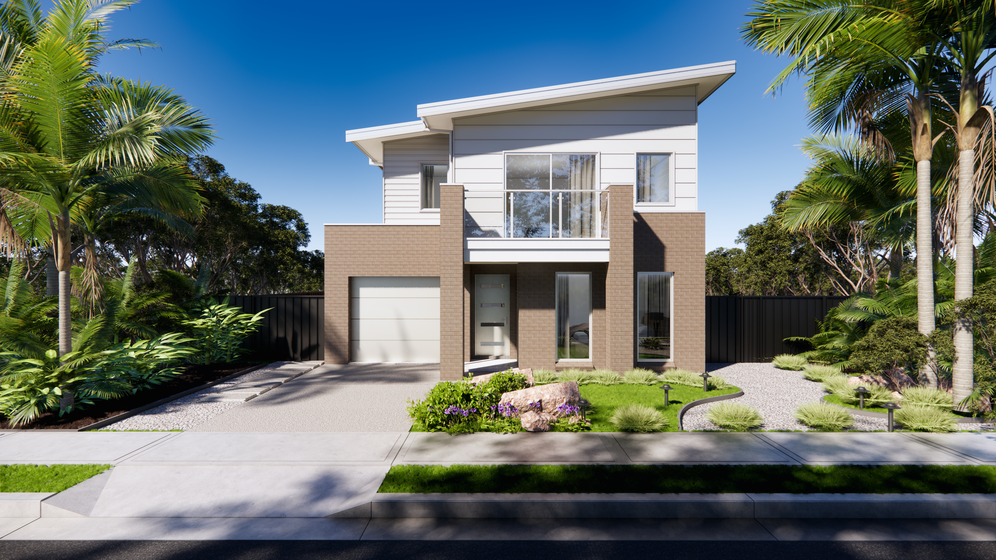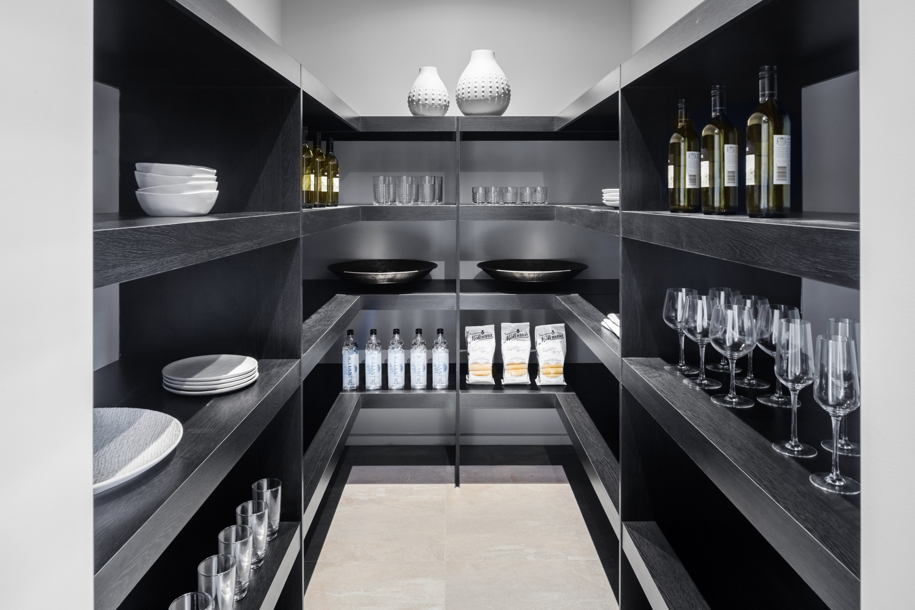Design tips & trends
Future proof your floor plan with a zoned approach to open plan living
Few trends in home design have transformed the way we live quite like the idea of open floorplans.
In essence, open plan living is the term used to describe a home’s floorplan that has few walls between rooms. In an open design plan, instead of a kitchen that’s closed off from the dining room which is separate again from the living room, these rooms are open to each other.
With modern open plan living creating light-filled, spacious, free flowing and multifunctional spaces, it’s easy to see why so many families are steering clear of individual rooms for cooking, dining and lounging and embracing the concept of open plan living.
Although an open layout might be at the top of every new home builder’s wish list, making a free flowing design work takes thought and planning. The lack of internal walls can make an open-plan kitchen, living and dining area seem too vast and uninviting, and many families find the reality of cohabiting one large space feels cramped, cluttered and noisy.
What are advantages of open plan home design?
Given its popularity, it’s Rawson Homes, who offer more than 60 one and two-storey home designs, knows that free-flowing spaces are critical to the success of a contemporary home layout. And that lifestyle should always be the most important factor in any floor plan.
The design team focusses on connecting living rooms, dining rooms and kitchens together in a functional way. After all, you don’t want to have the TV blaring in the living room and not be able to work at the kitchen island (or vice versa).
One trend Rawson is conscious of the increase in individuals within a family tending to watch shows on their individual devices rather than all together. So, designs have been tweaked so that the traditional notion of the ‘family room’ can accommodate time apart, as well as all-important time together. For example, there are more study areas and breakout spaces incorporated into designs.
That’s all with the knowledge that Rawson also offers a customisation design option (called ‘Tailored’), allowing families to make changes they know will suit their lifestyle. o surprise that open plan living has many advantages:
- More relaxed living.
- Increased light and airflow, which is ideal for mould prevention.
- Save valuable floor space by not having hallways connecting separate rooms.
- Flexible spaces, with zones within the open plan design able to be reconfigured without renovation.
- More socialness within the home - you don’t have to move into another room to chat with a family member.
- Multitasking - with open plan living, you can keen an eye on the kids in the living room while you cook dinner.
What are disadvantages of open plan home design?
Open plan living doesn’t suit everyone. Some of the disadvantages of this design style are:
- Difficulty containing sounds.
- Lack of partitions can mean lack of privacy.
- Open spaces can be more expensive to heat or cool.
- Even though there’s more space, it can be easy for open space living areas to appear cluttered.
There’s an art to making the most of the advantages of open plan living and minimising the disadvantages. So, how can you achieve those free-flowing interiors without compromising functionality and form?
It’s all about taking a zoned approach to the layout of your home.
Getting in the zone
We use our homes for many different purposes: sleeping, eating, relaxing, working, spending time together and spending time apart.
Zoning is a term to describe how we divide up and arrange spaces in the home based on how we use them. This used to mean putting up internal walls and creating dedicated rooms that served a very specific purpose – that’s why a lot of older houses had lounge and dining rooms that were separate from the kitchen.
As demand for open plan went up, internal walls came down, forcing us to become more creative about the way we partition and divide up our homes into zones.
Creating zones within an open plan home can include physical and visual barriers as well as the use of colour and style to create a sense of separateness within an overall free flowing space.
a. Physical zoning
You can create different zones in a physical way without adding in actual walls.Portable screening is the most obvious way to create zones. Partitions are great for sectioning off an area for work or study without closing things off completely or compromising on natural light. You can choose from a plainer, more functional timber screen or a highly decorative, art-based screen.
Some screening works as both screening and storage. An bookcase or shelving unit that has no backing board so can be accessed equally from either side, can provide a decorative and functional partition between two sections of an open plan room.
Curtains are also effective barriers that can be drawn open when the larger space is wanted or needed. Add personality to an open plan space with use of gorgeous materials or even a curtain made of chains or beads.
Positioning furniture such as bookshelves, cabinets, armchairs and even planters can create ‘pause points’ that help us distinguish different areas throughout the space.
And, if you’re still at the design phase of a new home, consider lowering the ceiling in one section of your space in order to create a sense of intimacy within an overall open floor plan.
Also, consider areas that are separate from view but still open to the home. A butler’s pantry is an amazing way to keep kitchen clutter out of sight of an open plan living area leaving the island bench free for entertaining.
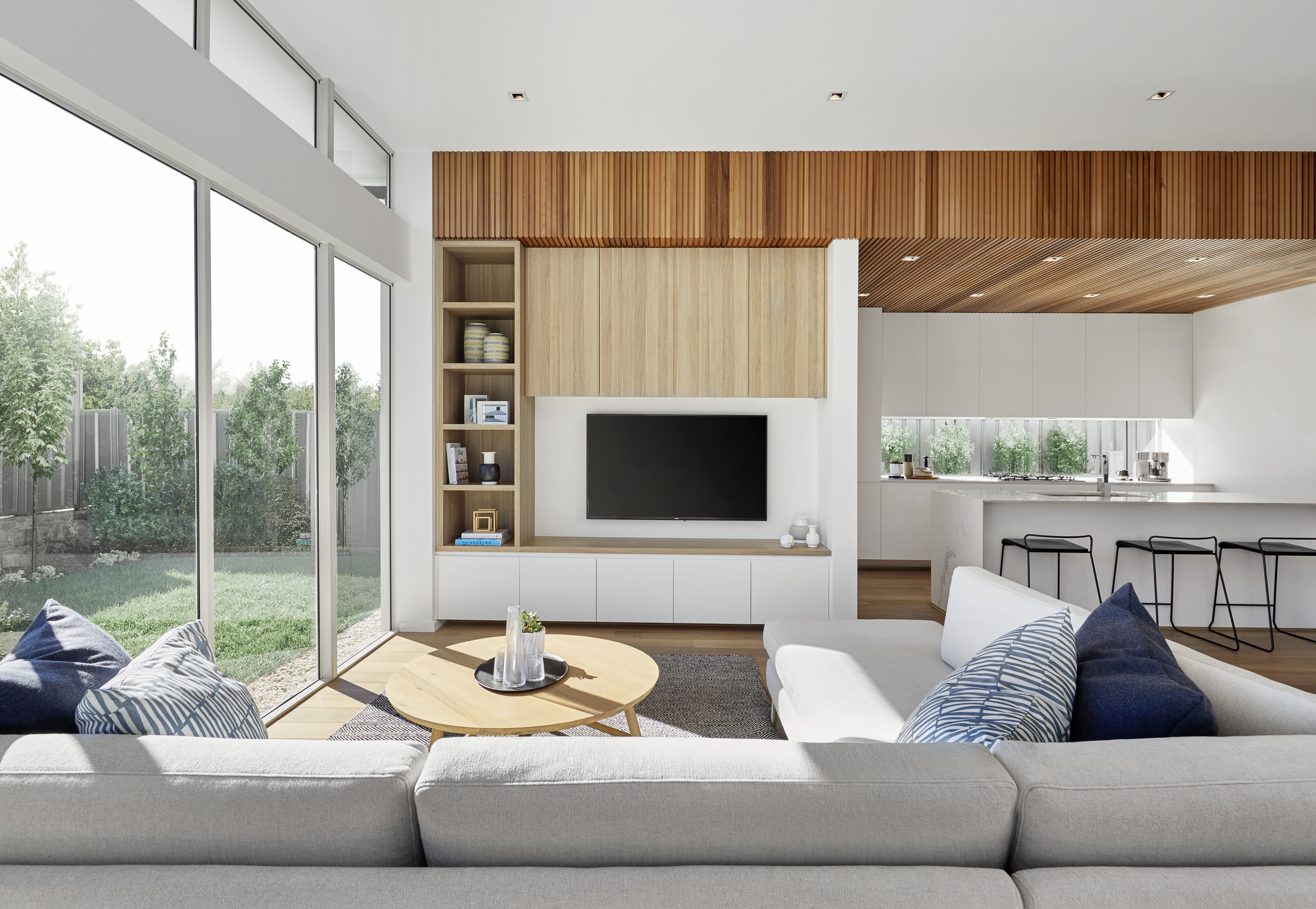
b. Decorative zoning
A clever and innovative way to create a sense of zoning within an open plan home is to use colour, texture and different material.
Colour-coding your zones is an effective way to help your open plan living seem more cosy and contained. You can use colour on a wall (or a section of a wall) or even on the ceiling. Coloured furniture and accessories like cushions and throws also creates a ‘room like feel’ within a larger space.
Rugs are powerful indicators of space so using rugs (especially large ones) in the living sections of your open plan room can create a sense of a contained space. Lighting also helps denote the types of activities that are often undertaken in specific parts of an open plan area. Perhaps with a pendant light over the dining table area and lamps as well as ceiling lights in areas designed for relaxation.
If you’re at the design stage of your new home, you can even consider different materials for the flooring, walls or furniture to denote different looks and feels within a larger space. You could even use different floor levels (including perhaps harking back to the 1970s with a sunken lounge!).
Lifestyle-led floor plans
Rawson Homes, who offer more than 40 one and two-storey home designs, knows that free-flowing spaces are critical to the success of a contemporary home layout. And that lifestyle should always be the most important factor in any floor plan.
The design team focusses on connecting living rooms, dining rooms and kitchens together in a functional way. After all, you don’t want to have the TV blaring in the living room and not be able to work at the kitchen island (or vice versa).
One trend Rawson is conscious of is the increase in individuals within a family tending to watch shows on their individual devices rather than all together. So, designs have been tweaked so that the traditional notion of the ‘family room’ can accommodate time apart, as well as all-important time together. For example, there are more study areas and breakout spaces incorporated into designs.
That’s all with the knowledge that Rawson also offers a customisation design option (called ‘Tailored’), allowing families to make changes they know will suit their lifestyle.
Five tips for zoned open plan living
1. Vary your ceiling heights
Lowering the ceiling in one section of your living and dining area can create a sense of intimacy while maintaining an open floor plan. Varying the floor levels and creating a step up or down to a zone can achieve the same effect.
Lowering the ceiling in one section of your living and dining area can create a sense of intimacy while maintaining an open floor plan. Varying the floor levels and creating a step up or down to a zone can achieve the same effect.
2. Screen off study nooks
If you don’t have the space for a dedicated home office, a partial screen of timber battens can transform a disused corner into a secluded workspace or study nook for the kids.
3. Use furniture and feature lighting to break up the room
Of course, your island bench and entertainment unit will distinguish each zone according to its function, but well-positioned armchairs, bookshelves, feature lighting and rugs can work wonders in creating cosy pockets within an open space.
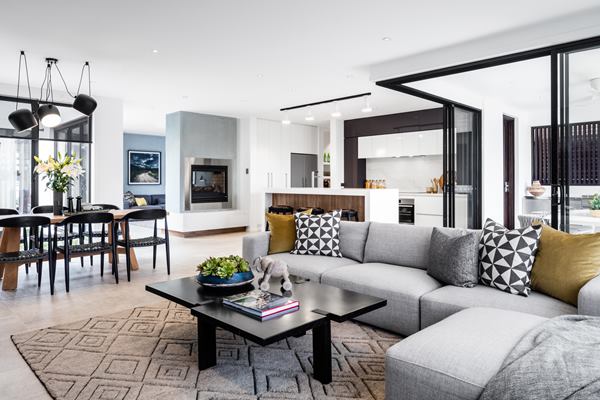
4. Consider a butler’s pantry to keep kitchen clutter at bay
Plan your kitchen layout carefully with plenty of storage to help keep clutter to a minimum. If you have the space, a dedicated service room such as a butler’s pantry is a great way to keep benchtops free from appliances and you can simply shut the door on the mess.5. Create cohesion through colour
Try to use one colour palette as a base throughout your open-plan living area and then use complementary colours to give definition to different zones.
Explore Rawson’s awesome range of easily-zoned open plan design homes today.
FAQs
What are the benefits of open plan living?
Open plan living means you can enjoy maximum light and airflow in your home, all without losing valuable floor space to corridors and hallways. Modern Australians have embraced open plan houses as they fit beautifully with our relaxed and family-focussed lifestyles. Open plan interiors also flow well into indoor-outdoor living spaces.
How can I make my open plan living space more inviting?
Zoning is the key to maximising the benefits of open plan living without falling prey to the pitfalls. You can create zones within an open plan space using dividers or curtains. And, you can thoughtfully position furniture and rugs to create a sense of rooms within the wider space. Use of different colours and materials can also help make open plan living spaces more inviting.
How can I maximise space in open plan living area?
Open plan living already maximises the space available in your overall floorplan. The key then is to avoid the open space look cluttered or confusing by clever and thoughtful use of furniture, furnishing, colour and lighting to introduce an element of cosiness and defined space.
