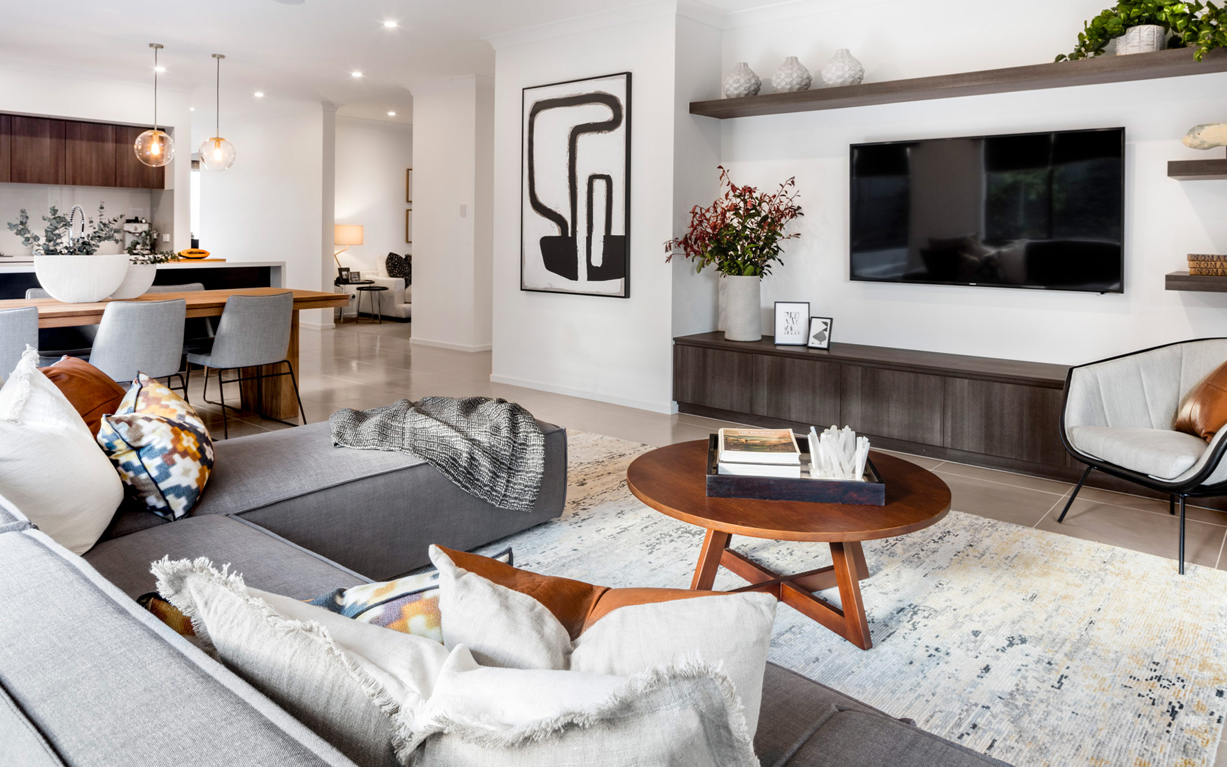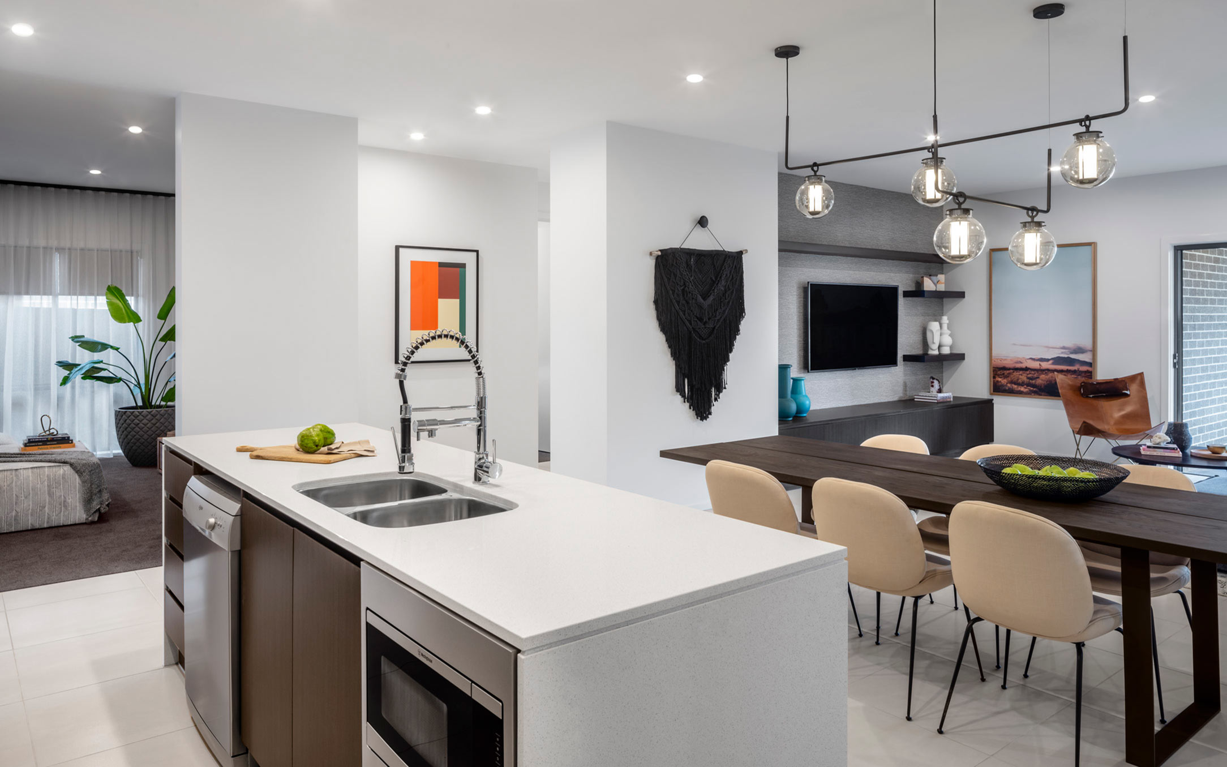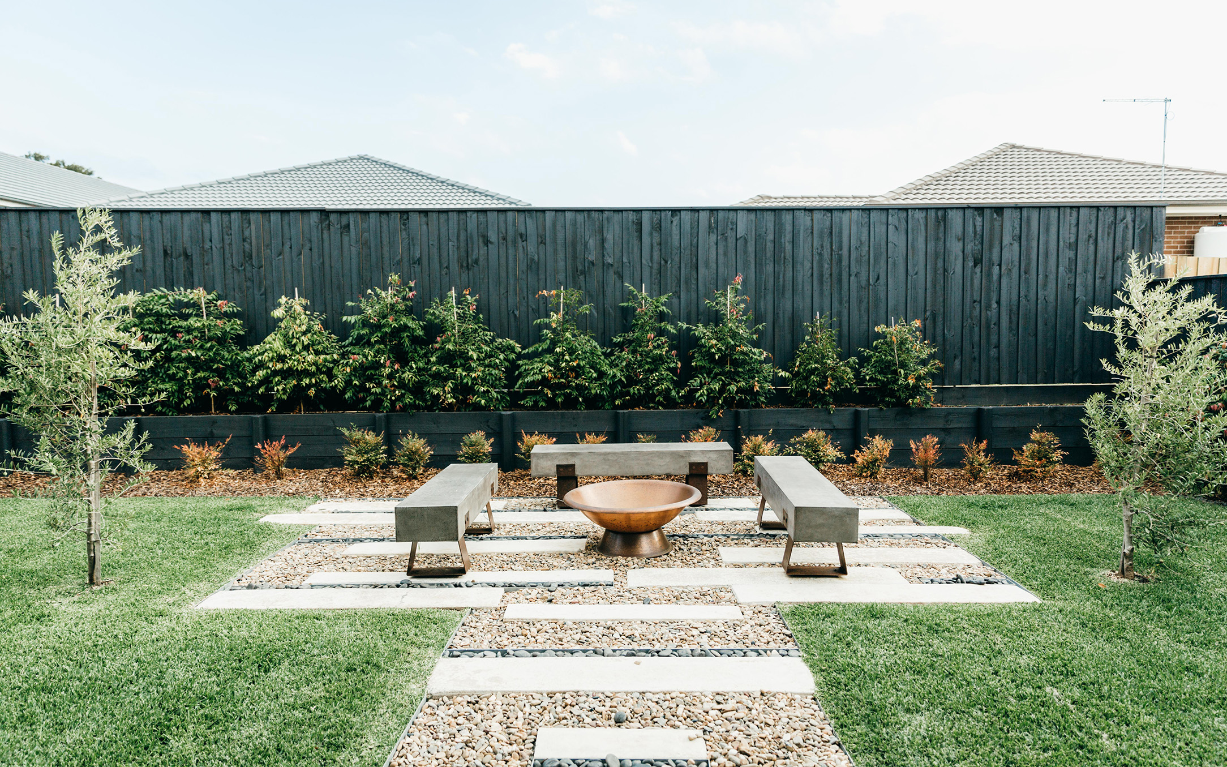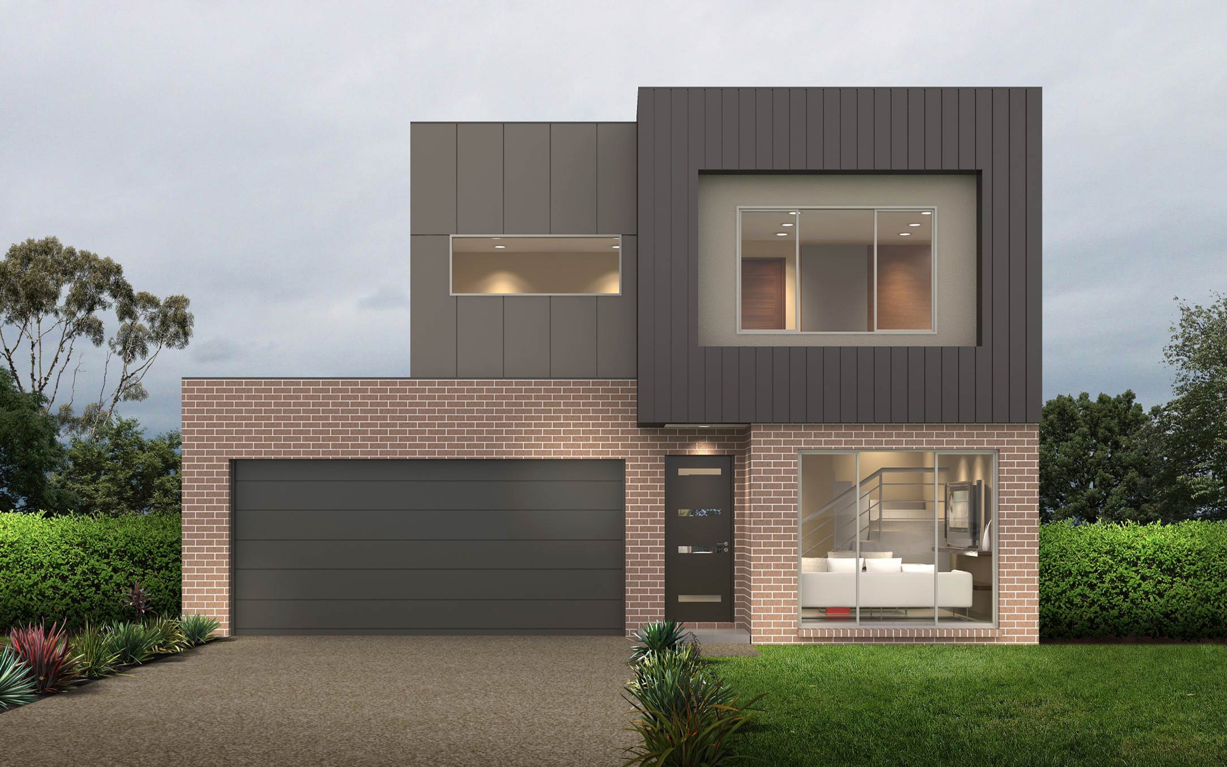Thrive Design, Tips & Trends
The Rise of the Open Plan
Ever been to look at an unrenovated period home in Sydney? Think lots of walls and lots of doors! In the Victorian era, homeowners were partial to assigning specific functions to each space in their home - front parlour, back parlour, kitchen, bed chambers, etc. Social interactions were generally quite formal, so people liked to be able to close off certain areas when needed (one did not want a guest having to pass through the kitchen to get to the front parlour!).
Around the turn of the century, Victorian society was evolving towards more relaxed lifestyles and social gatherings. The overall size of residential homes was decreasing, and families had to use their spaces in more economical ways - for example, the dining room was no longer just a space for dining but could also be used for children to play board games or do homework (something that would never have been accepted a few years prior). With the development of new construction materials, builders found they were able to distribute load bearing walls in more unconventional ways, creating more open spaces - and the first open plan homes were born.
Moving through the years, the continued rise of the open plan was driven mainly by our love of entertaining. Us Aussies have a strong social culture, so by creating an open ‘flow’ between our main hubs - kitchen, living and dining - we’re able to include everyone in the action. No matter whether you want to sit outside, relax inside or chat in the kitchen, you still feel included in the goings-on. Another great benefit of open plan spaces is the opportunity for customisation, using furniture and accessories to define areas of the space as you see fit.
Our Thrive Homes are all designed with open floor plans, the reasoning behind this driven by our core philosophy of Build Smart. Thanks in part to our open plan designs, our homes are economical (allowing for excellent natural light and airflow), functional (space-saving open plans allowing for other additions such as a double garage or second lounge) and feel light, airy and - you guessed it - open! Almost all of our homes have alfresco areas that are often built on to the living area, allowing for the space to be further extended.
Get in touch with us today to talk about which one of our homes might be right for you.




