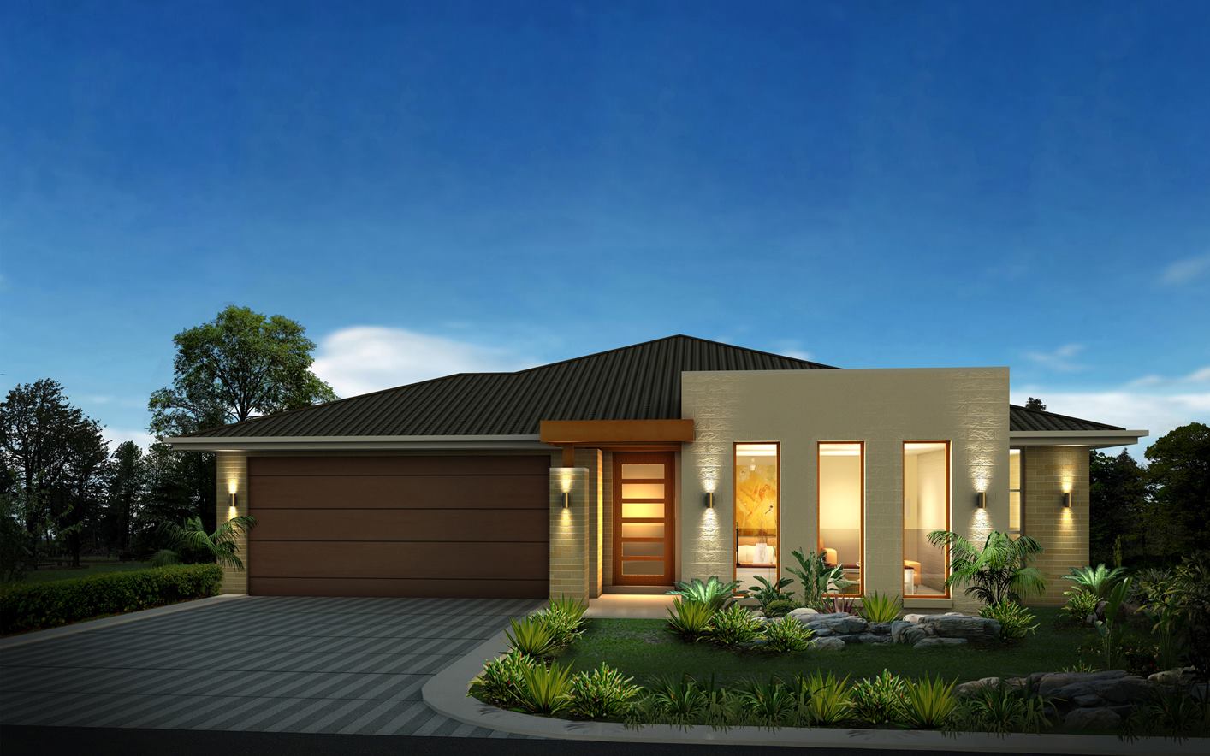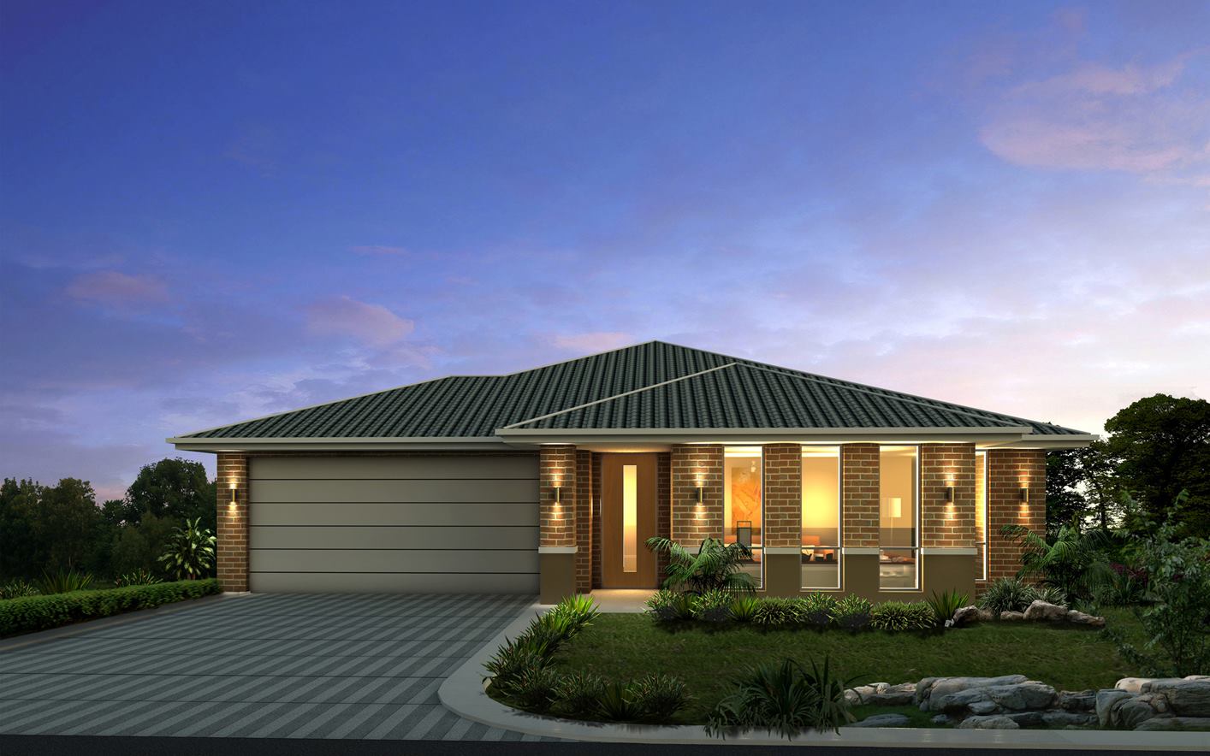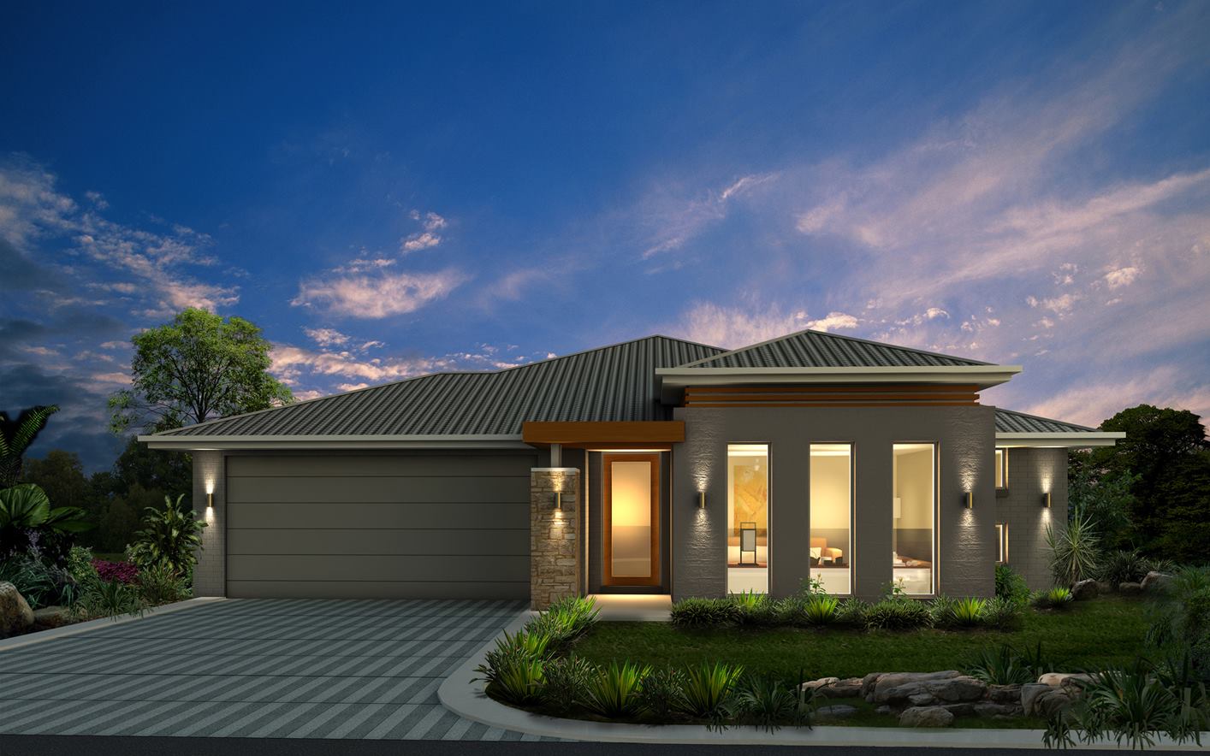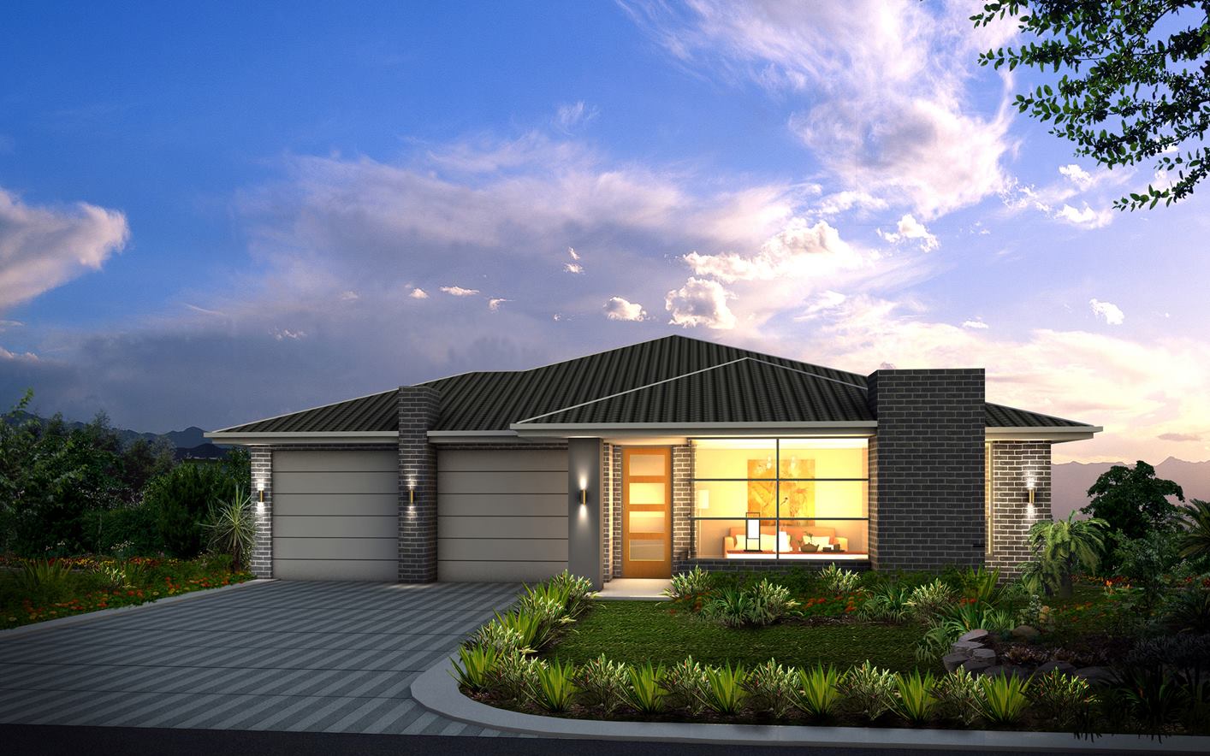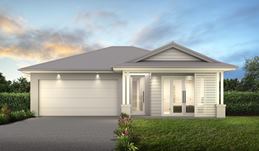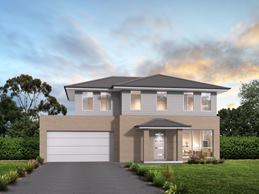


Eden
4
bedrooms
2
bathrooms
2
car spaces
28.8 sq
The Eden is the ideal open plan living design, with the alfresco connecting to the dining and family rooms to give your home a sense of light and spaciousness. On top of that, the Eden’s multiple living spaces provides everyone room to enjoy a movie or work on side projects in peace.
- Relax in the luxury of your own hotel-styled master suite with private retreat, walk-in-robe and ensuite
- Multiple living and lounge spaces so everyone can do their own thing
- Dedicated kids zone in the Eden 29 floorplan so they have room to play
What is the next step?
Learn more about what is available for you through our Select, Adapt, and Tailored building process.
Learn more here Interested in the Eden?
To find out about this design, please make an enquiry below and one of our home consultants will get in touch with you.



