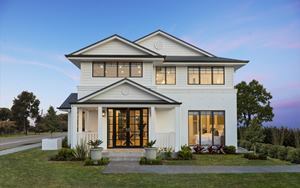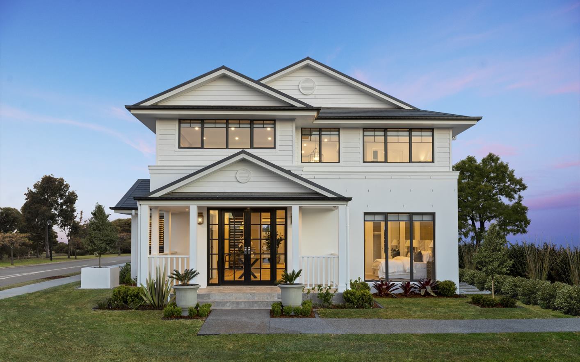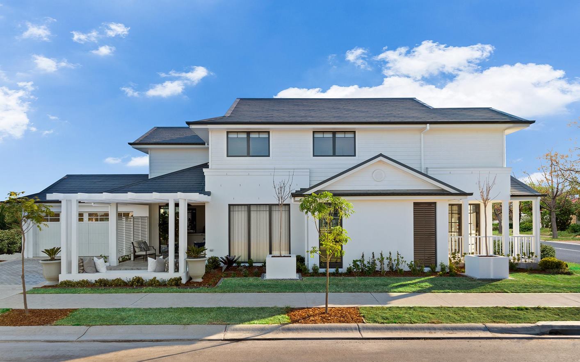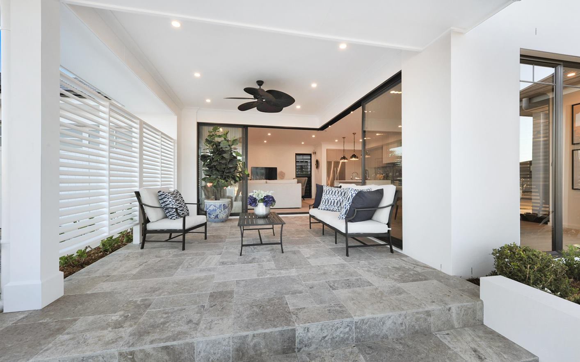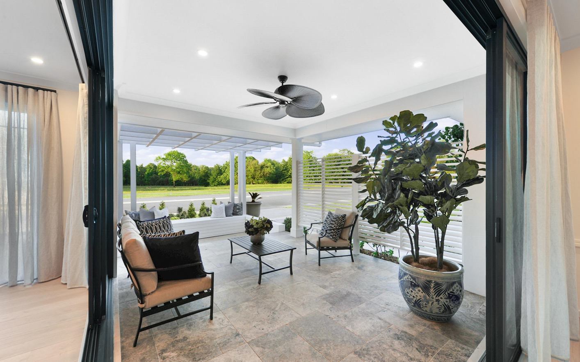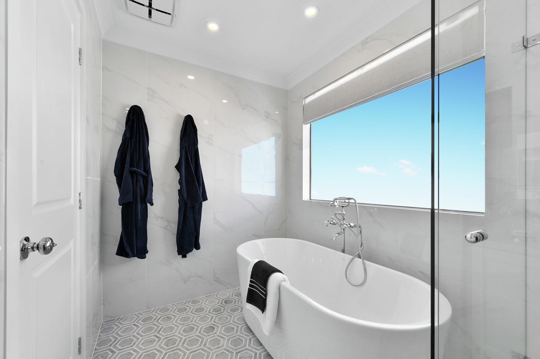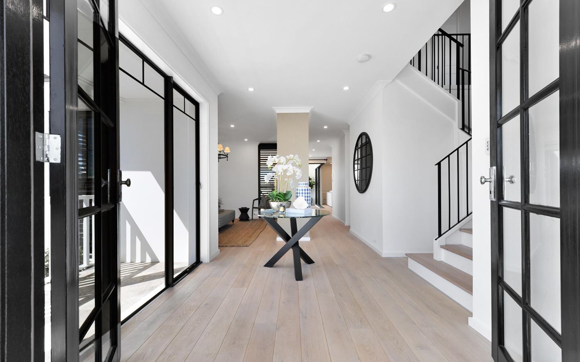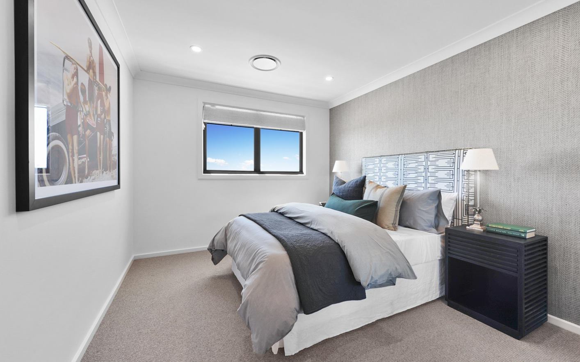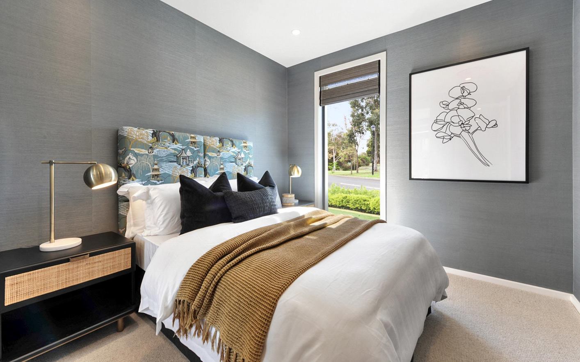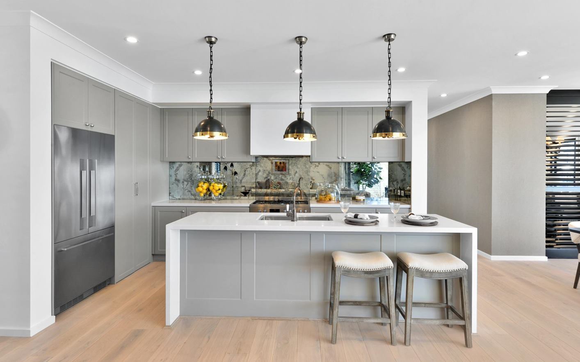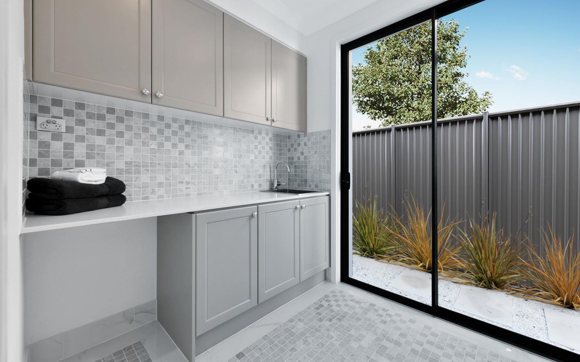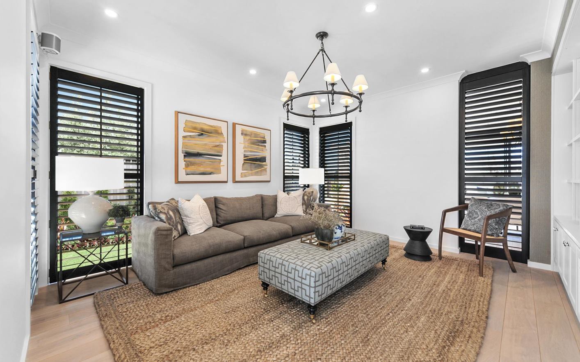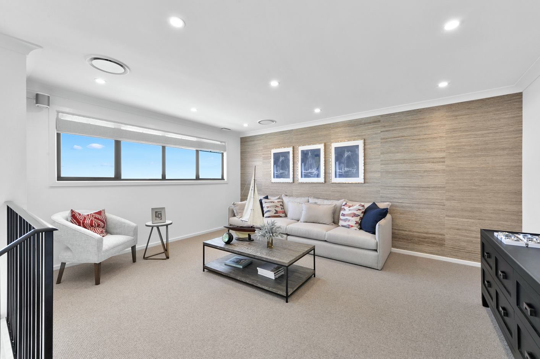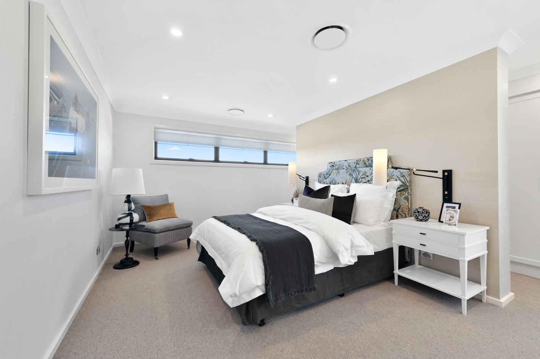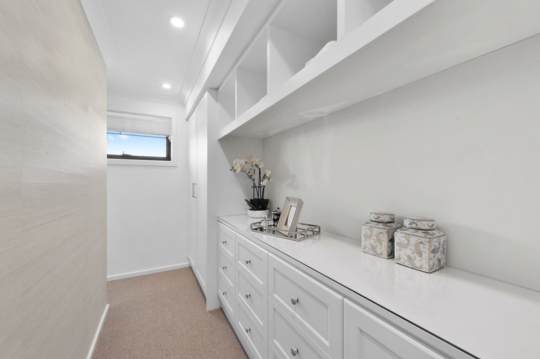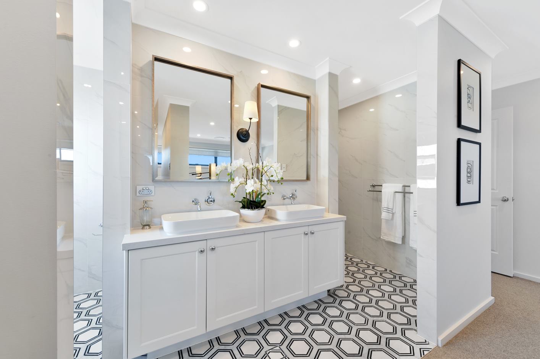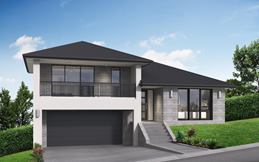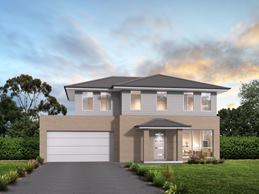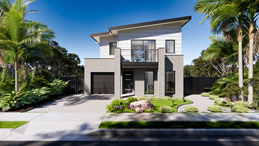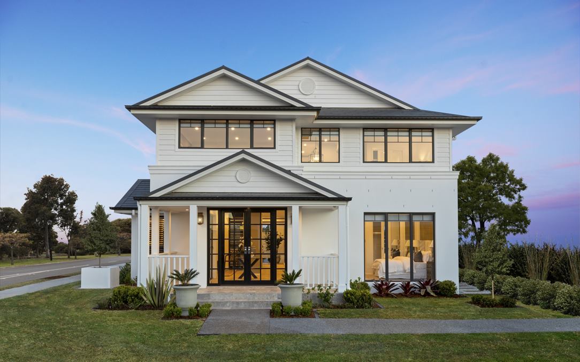
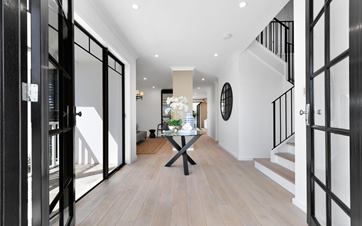
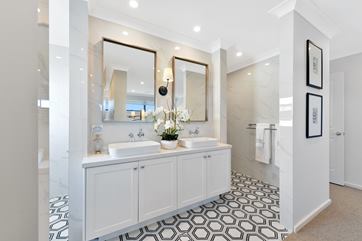
Elyse
5
bedrooms
3.5
bathrooms
2
car spaces
34.5 sq
The Elyse’s modern house design features well-appointed living areas, an impressive open plan kitchen and a dining space that stretches through to a relaxing alfresco so you can lounge around in comfort both inside and outside your home.
- Impress your friends and family with the grand entranceway
- Large pantry and storage options on the ground floor for storing little-used kitchen appliances and sports equipment
- Expansive main bedroom with walk-in-robe and ensuite turns an early night into your private retreat.
- Range of versatile floor plans including an option of an extra bedroom for extra-large families
What is the next step?
Learn more about what is available for you through our Select, Adapt, and Tailored building process.
Learn more here Interested in the Elyse?
To find out about this design, please make an enquiry below and one of our home consultants will get in touch with you.
