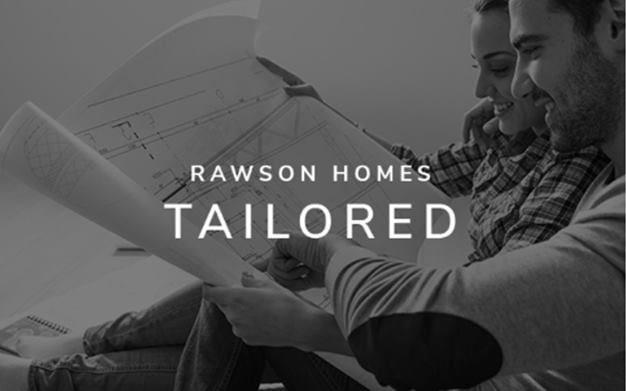The first thing to consider is the size, shape and orientation of your land, as this might dictate whether you are best looking at a single or double storey home (or potentially a split-level plan) and whether you need to focus on home designs for narrow or corner blocks. Next, move onto the floorplan, including the number of bedrooms and living area you need (or want!) and the ideal layout of your kitchen and bathrooms. Externally, choose your ideal façade and colour scheme by considering what overall look and feel you’d love to come home to every day.

