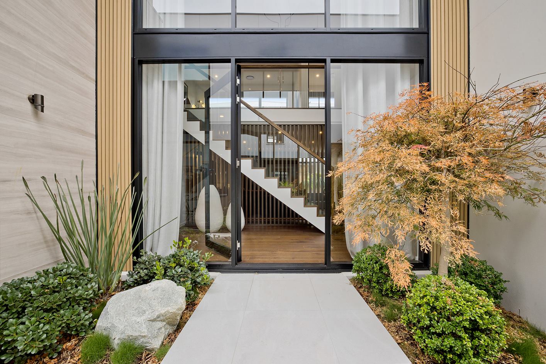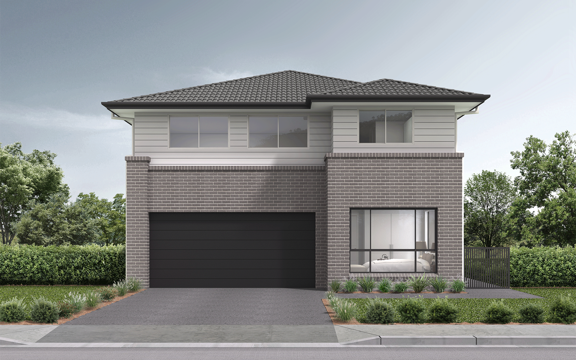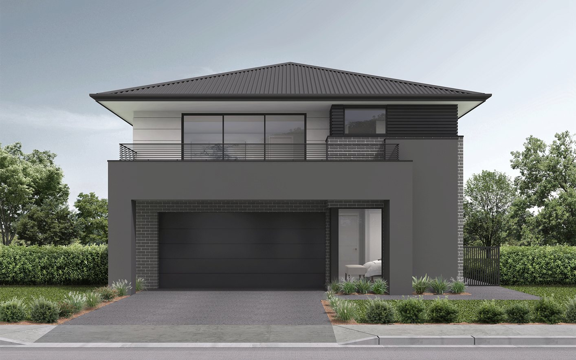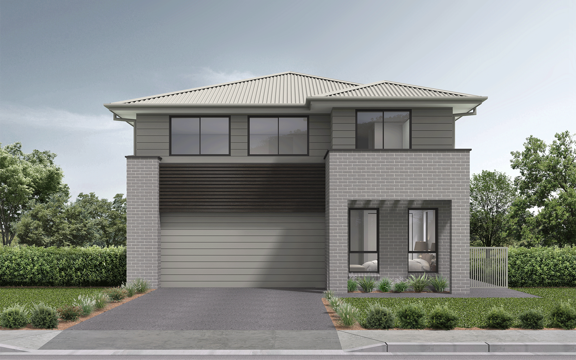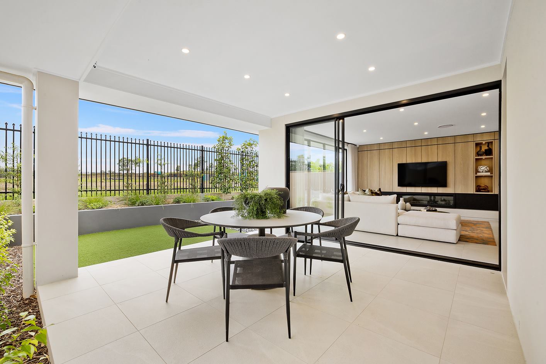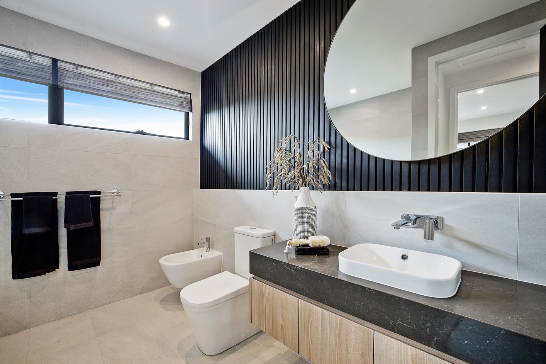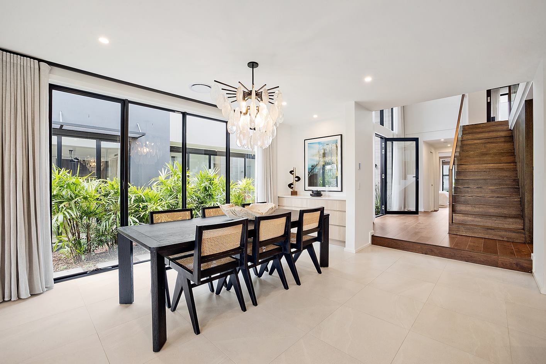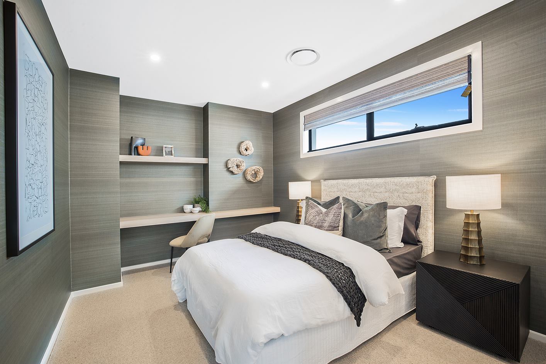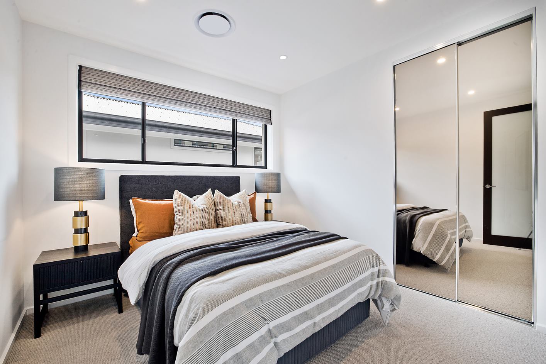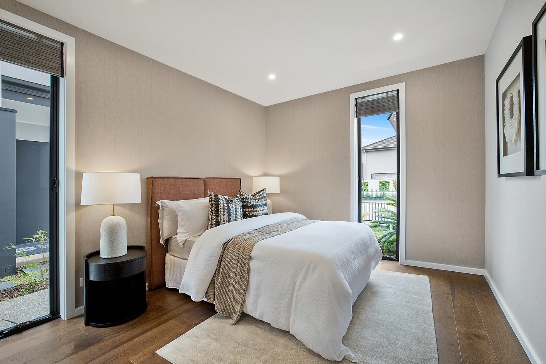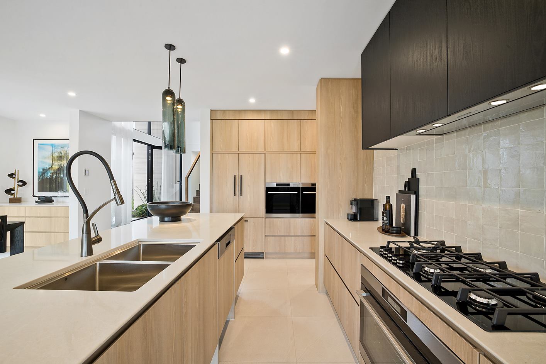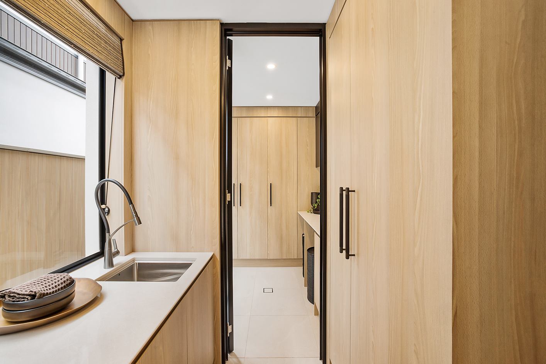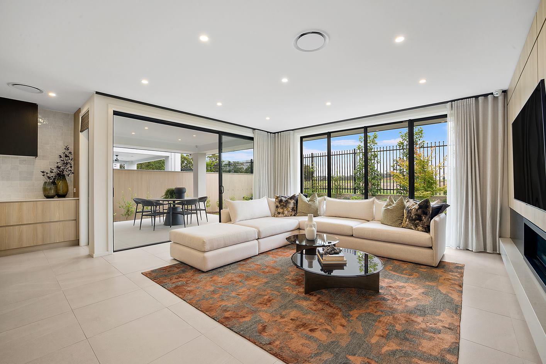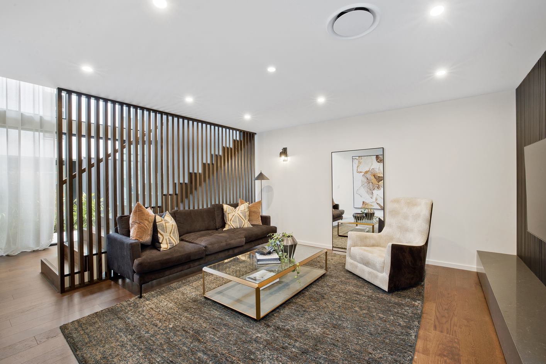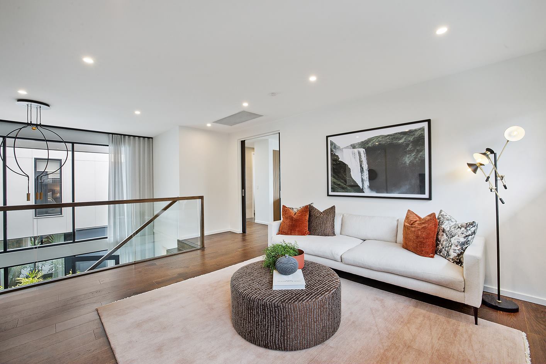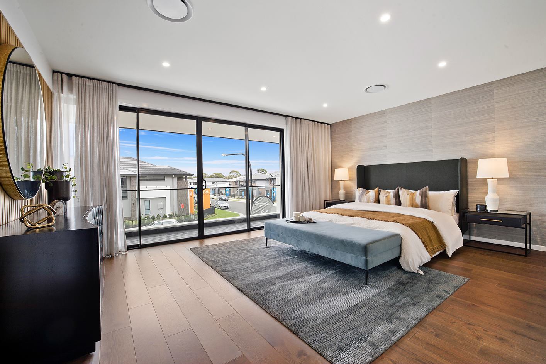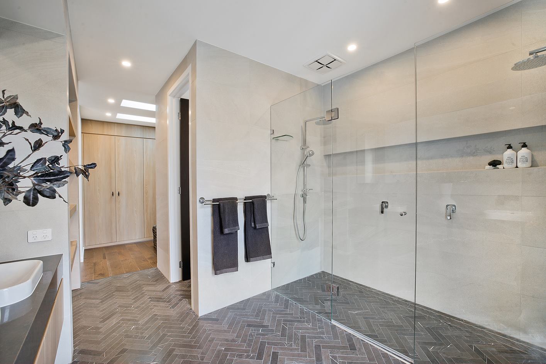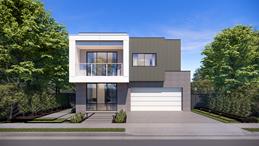
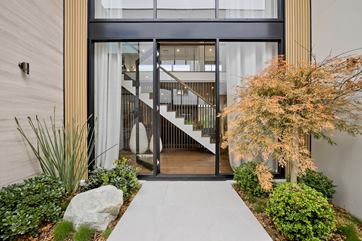
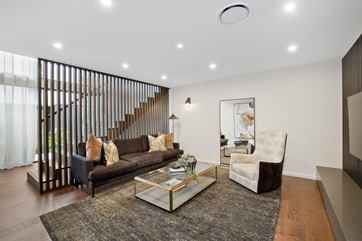
Marbella
4-5
bedrooms
2.5-3
bathrooms
2
car spaces
31.7-36.6 sq
The streamlined façade of the Marbella gives you a tantalising taste of the sophisticated living spaces that lie within. An impressively large master bedroom with huge his & hers ensuite and massive walk-in robe is a parent’s delight, while family time can be enjoyed in separate living spaces throughout the home.
What is the next step?
Learn more about what is available for you through our Select, Adapt, and Tailored building process.
Learn more here Interested in the Marbella?
To find out about this design, please make an enquiry below and one of our home consultants will get in touch with you.



