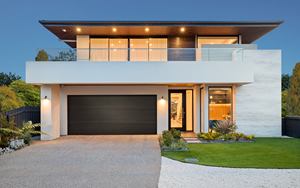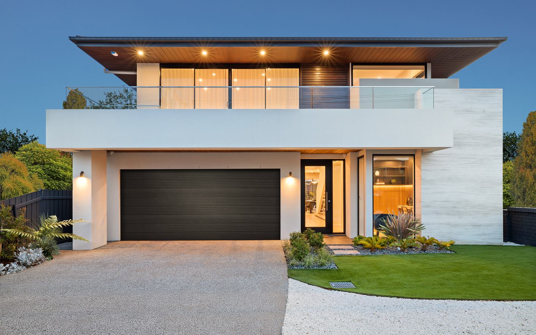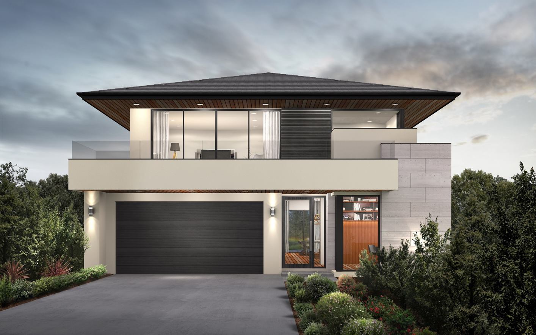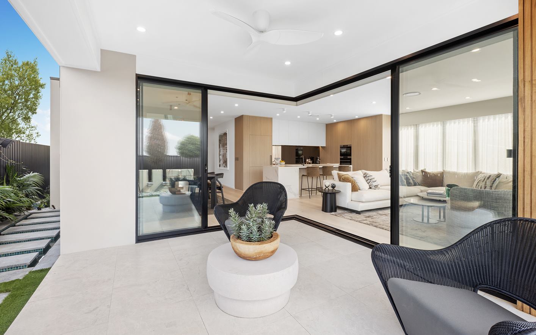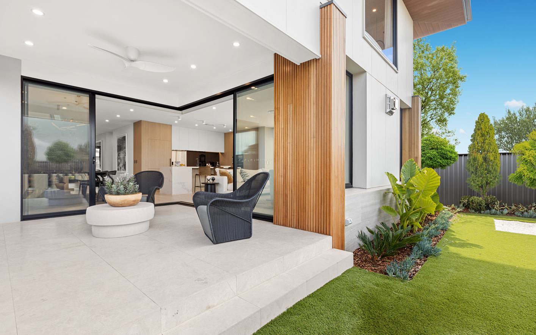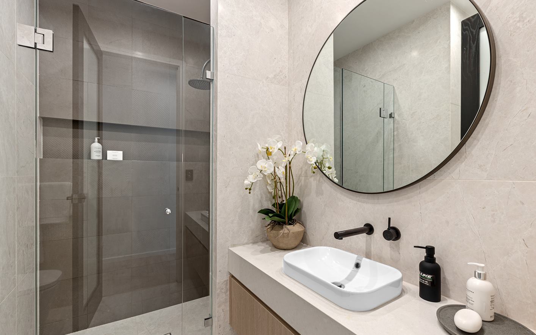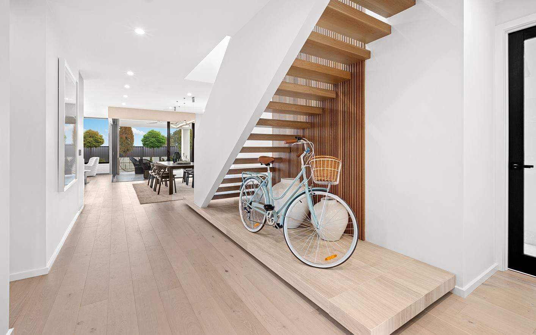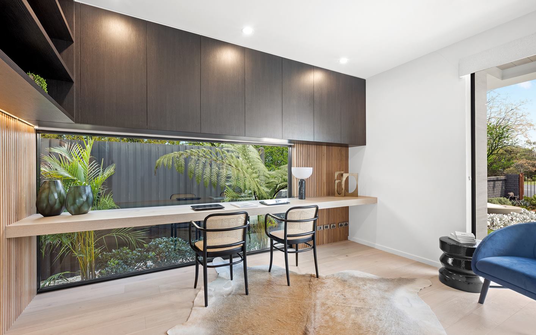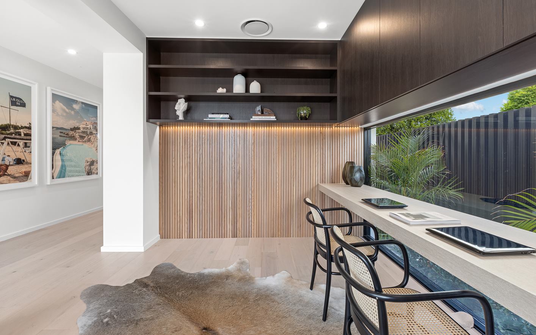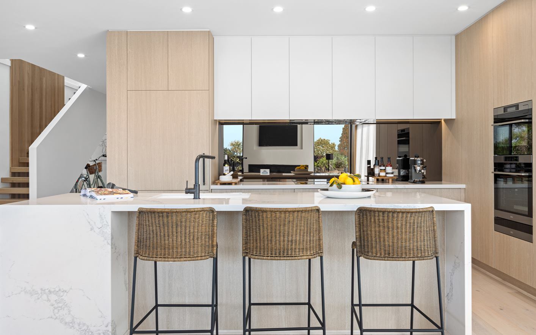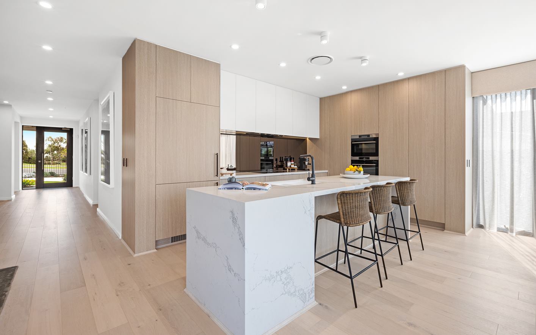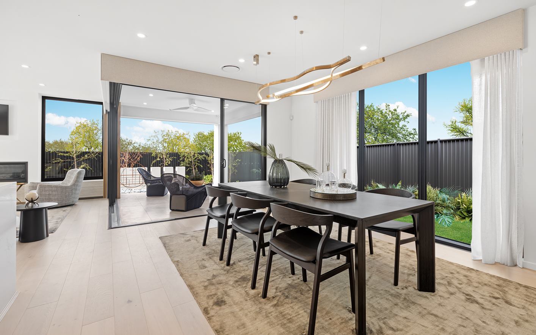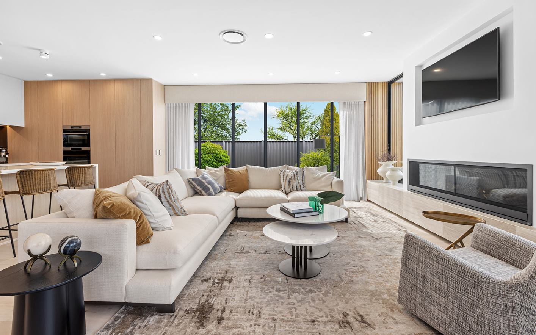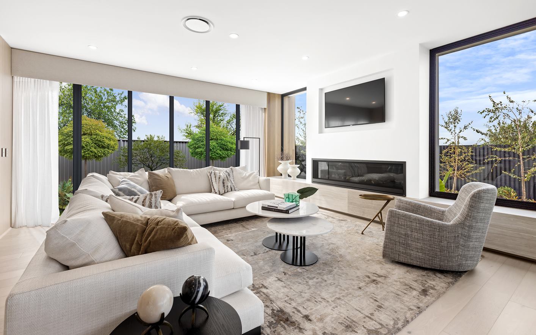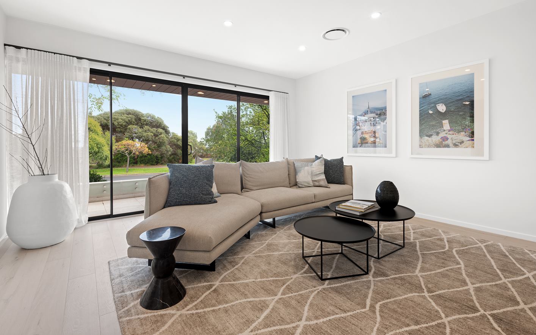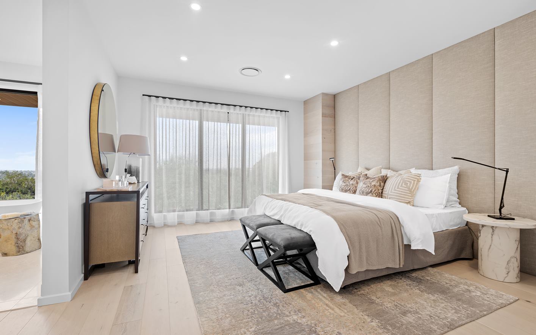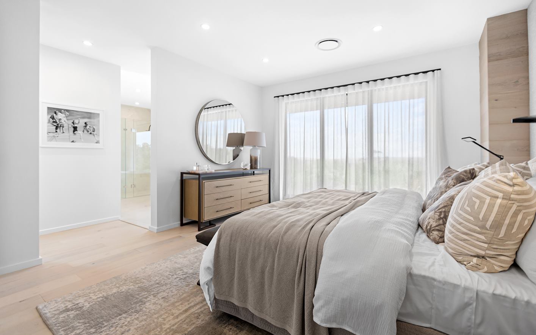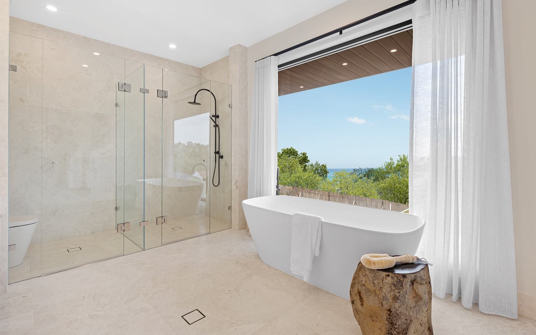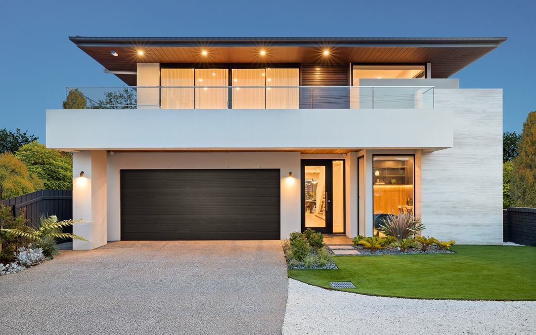
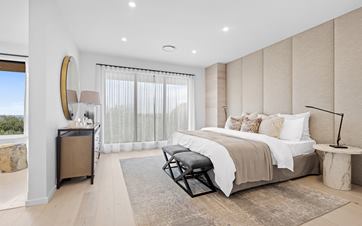
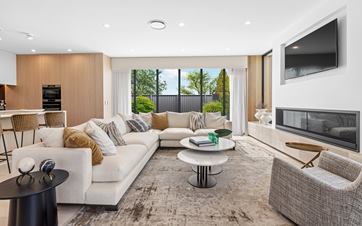
Nara
5
bedrooms
3
bathrooms
2
car spaces
39.7 sq
Our new Nara design featuring the Regal facade brings together sleek exterior features with sharp lines creating a striking impression. Designed with every family member in mind, this home offers multiple living spaces whilst the open plan kitchen and living provides the perfect space to come together or entertain. With four well-appointed bedrooms upstairs, a guest bedroom including full ensuite downstairs and study at the front of the home, the Nara’s seamless flow perfectly caters to the busy modern life.
- Spacious kitchen with option layout to suit everyone's inner chef
- Five well-appointed bedrooms with a sumptuous master suite to relax and unwind in
- Guest bedroom including built-in robes and full ensuite
- Multiple living areas including a study to the front of the home
What is the next step?
Learn more about what is available for you through our Select, Adapt, and Tailored building process.
Learn more here Interested in the Nara?
To find out about this design, please make an enquiry below and one of our home consultants will get in touch with you.
