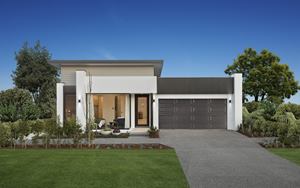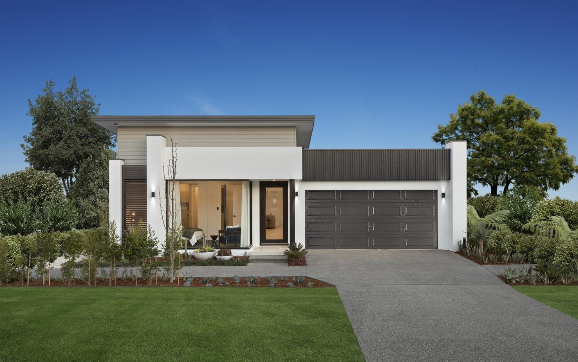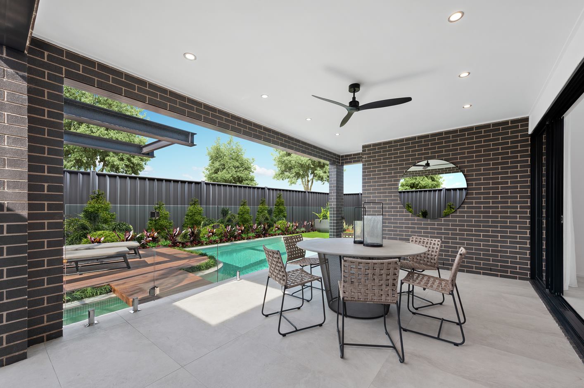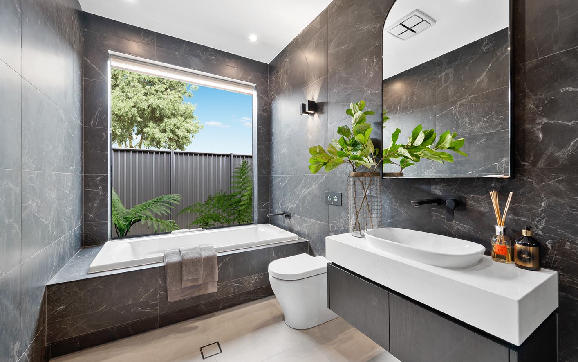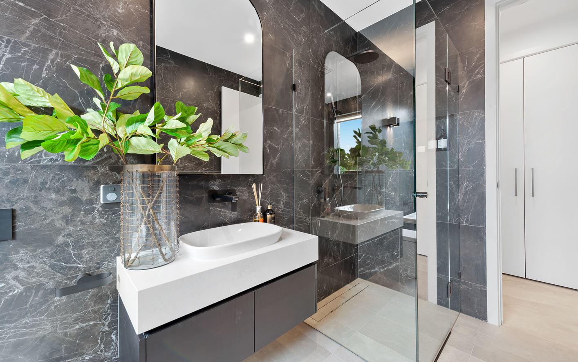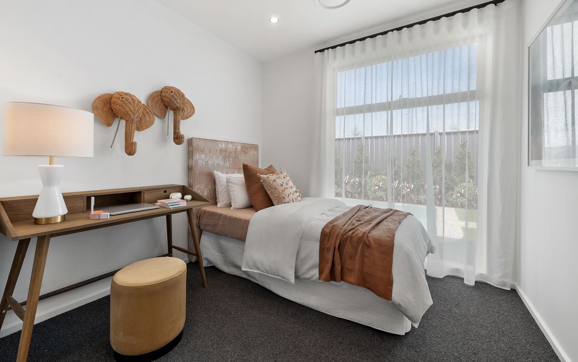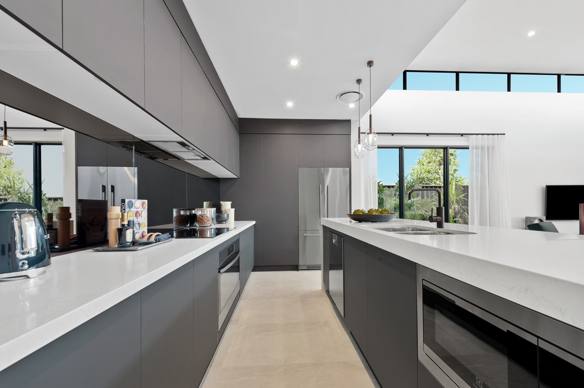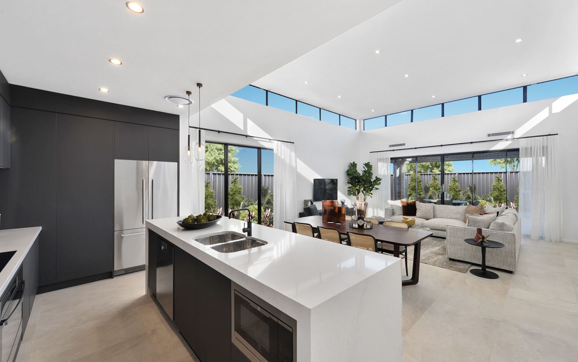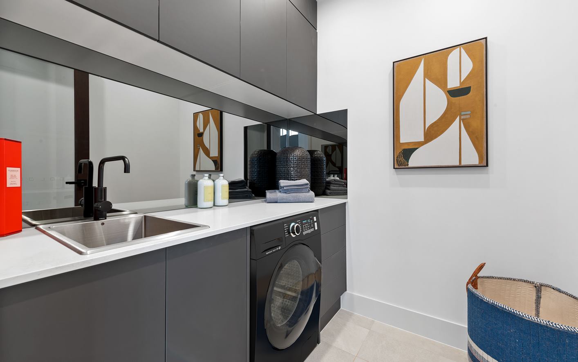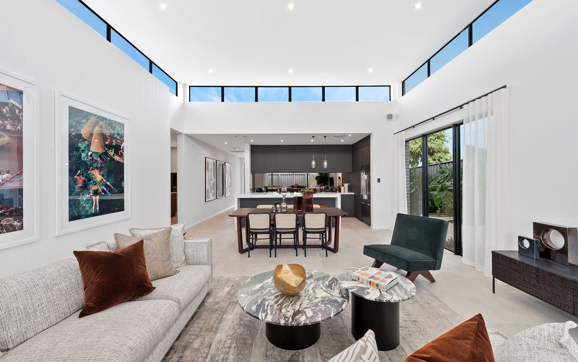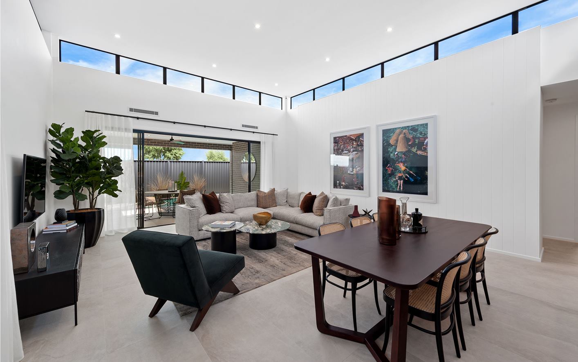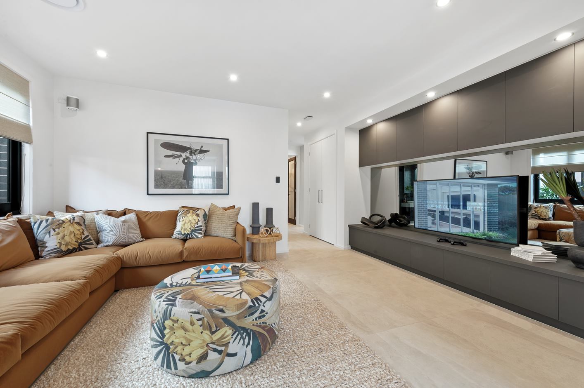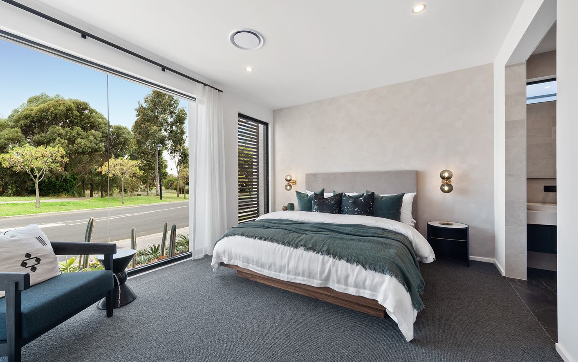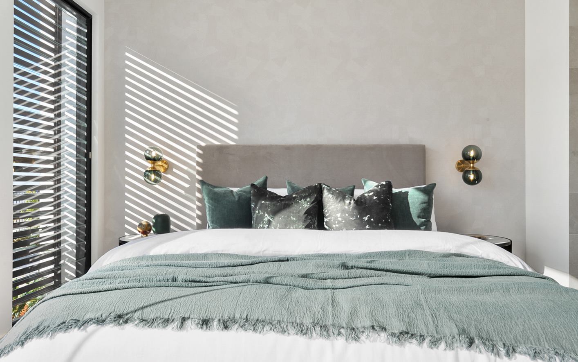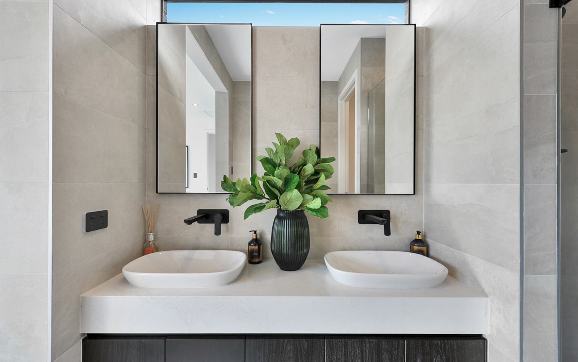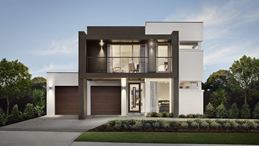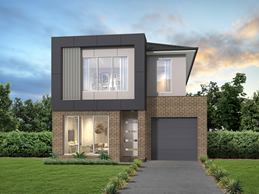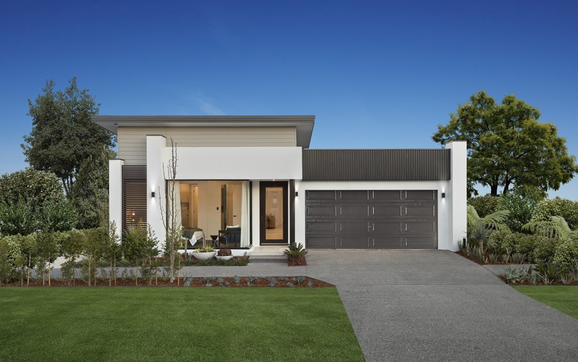
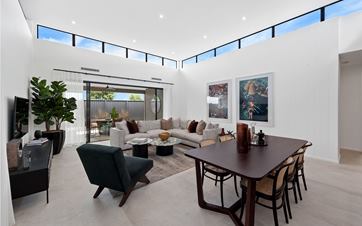
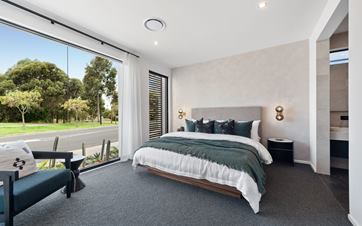
Oxford
4
bedrooms
2
bathrooms
2
car spaces
24.7 sq
The Oxford’s versatile layout options give you the creative freedom to customise the design to suit your family’s lifestyle. The integrated kitchen, family and dining areas open onto the alfresco so that the whole house has a bright airy feeling.
- Chill out in the spacious master bedroom with walk-in-robe and en-suite
- Open plan kitchen, family and dining area that connects to the alfresco lets in more fresh air and sunlight
- Give your family space to run around with the dedicated kid's lounge
What is the next step?
Learn more about what is available for you through our Select, Adapt, and Tailored building process.
Learn more here Interested in the Oxford?
To find out about this design, please make an enquiry below and one of our home consultants will get in touch with you.
