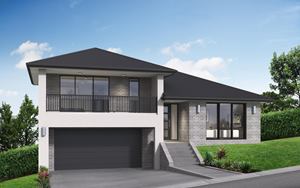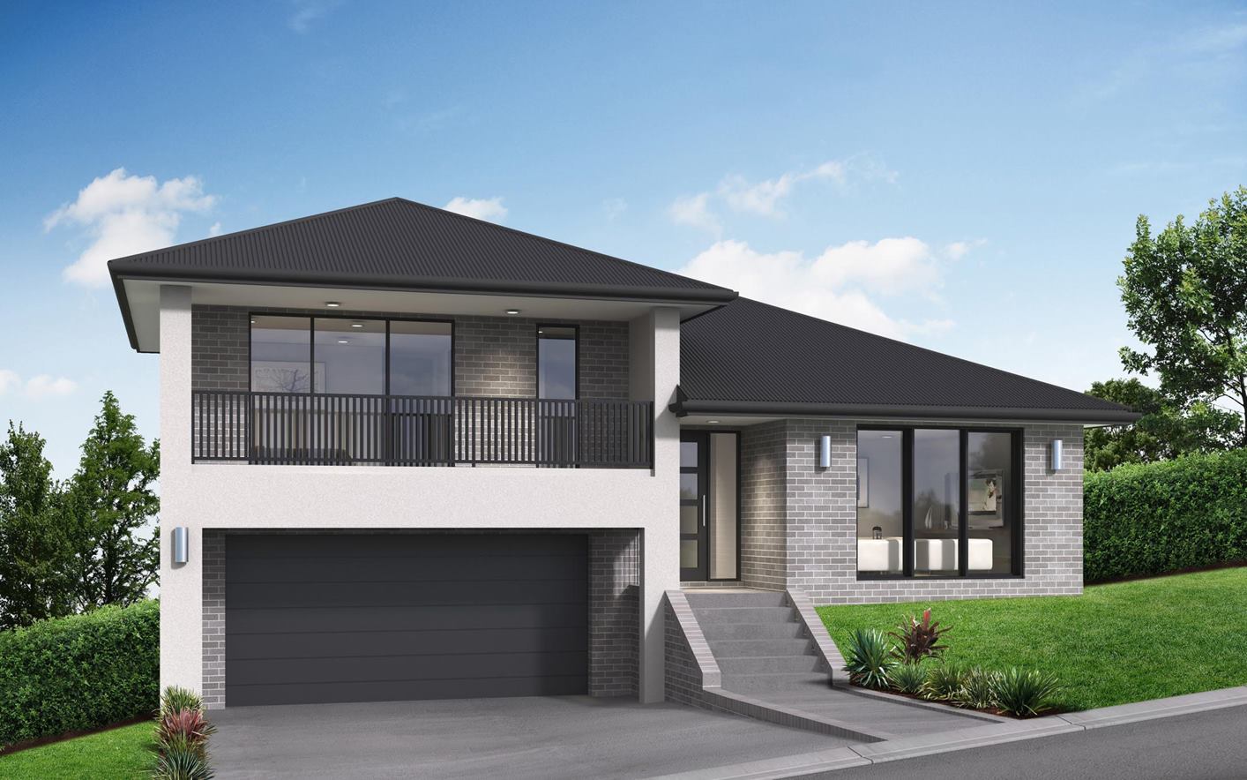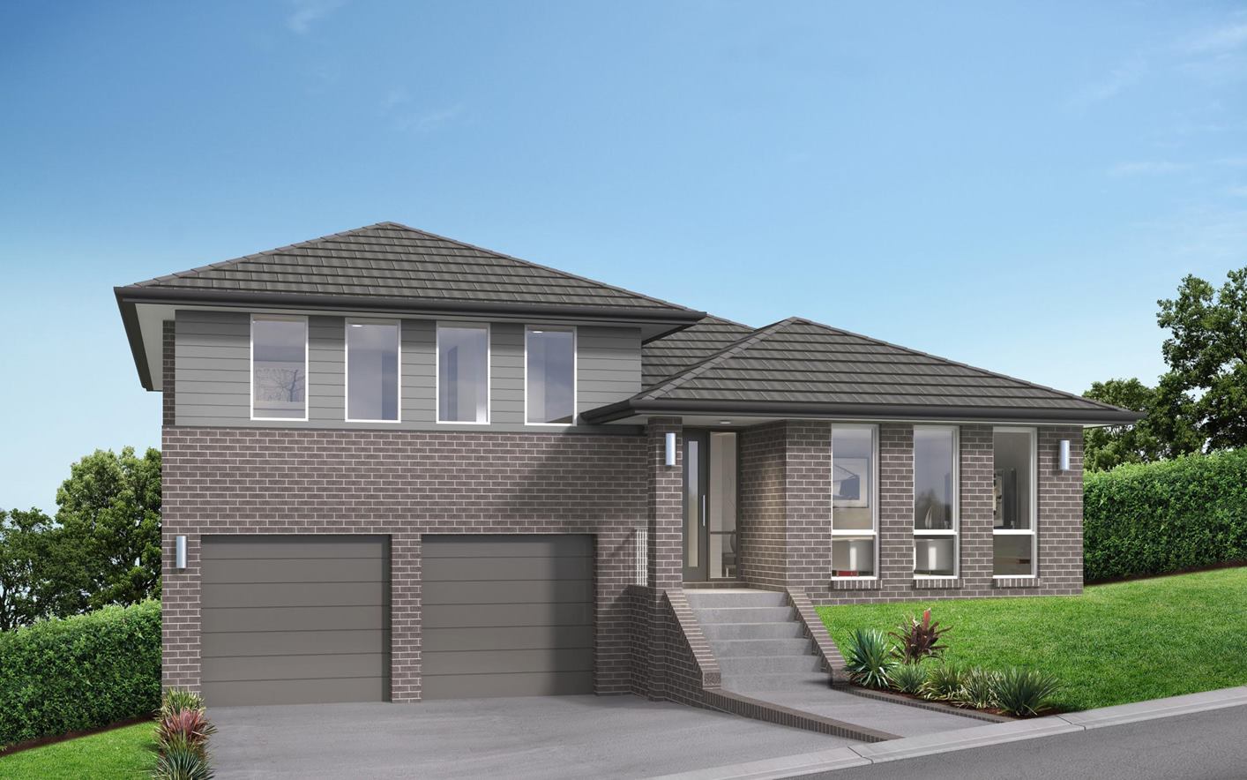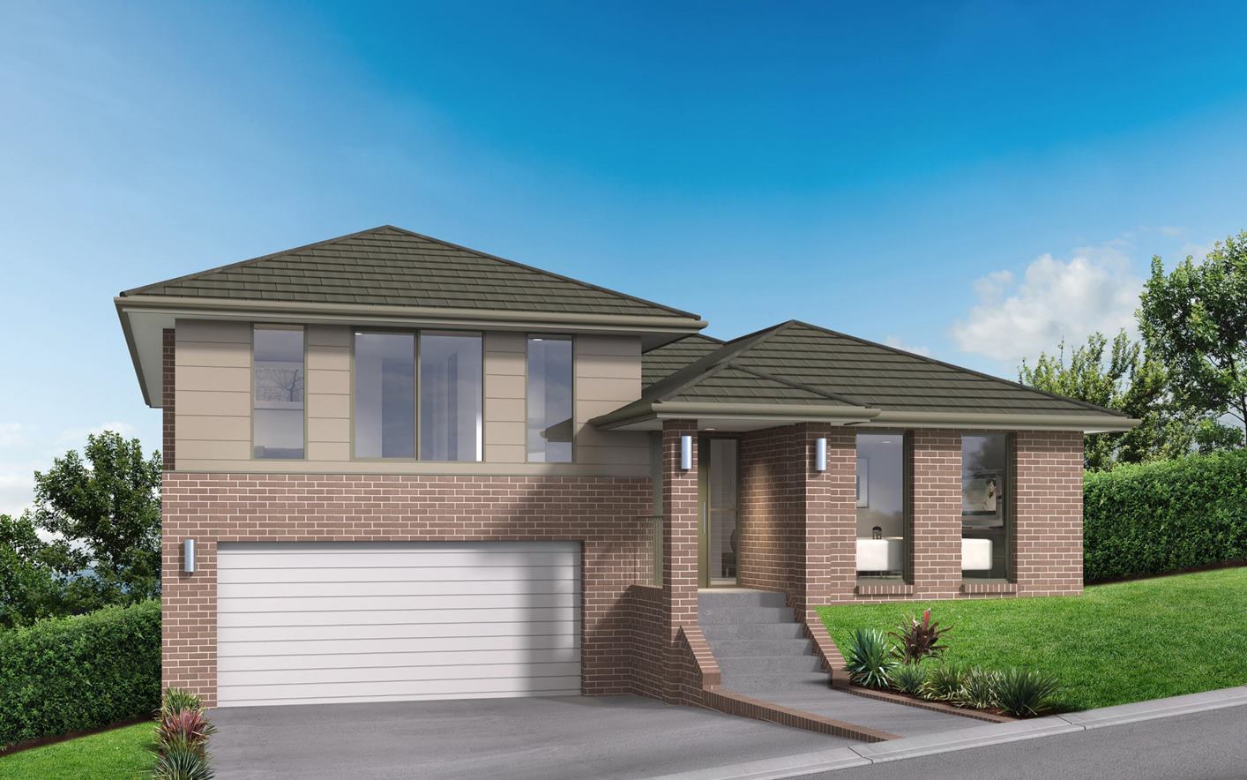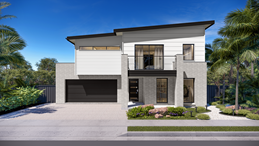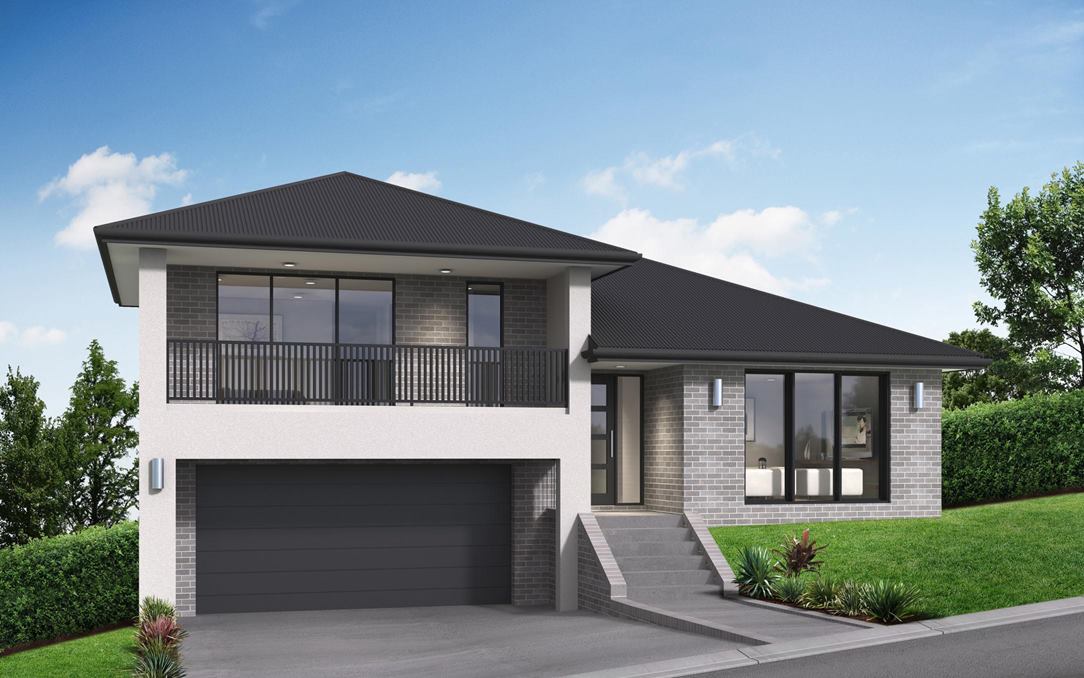
Paxton Split Level Home Design
4
bedrooms
3
bathrooms
2
car spaces
26.8 sq
The Paxton is designed for both large families and challenging side sloping blocks. Featuring a generous open-plan living, dining and kitchen space opening onto the alfresco, the Paxton floorplan provides a sense of spaciousness. With three modern facades to choose from, you can make this home your own.
What is the next step?
Learn more about what is available for you through our Select, Adapt, and Tailored building process.
Learn more here Interested in the Paxton?
To find out about this design, please make an enquiry below and one of our home consultants will get in touch with you.
