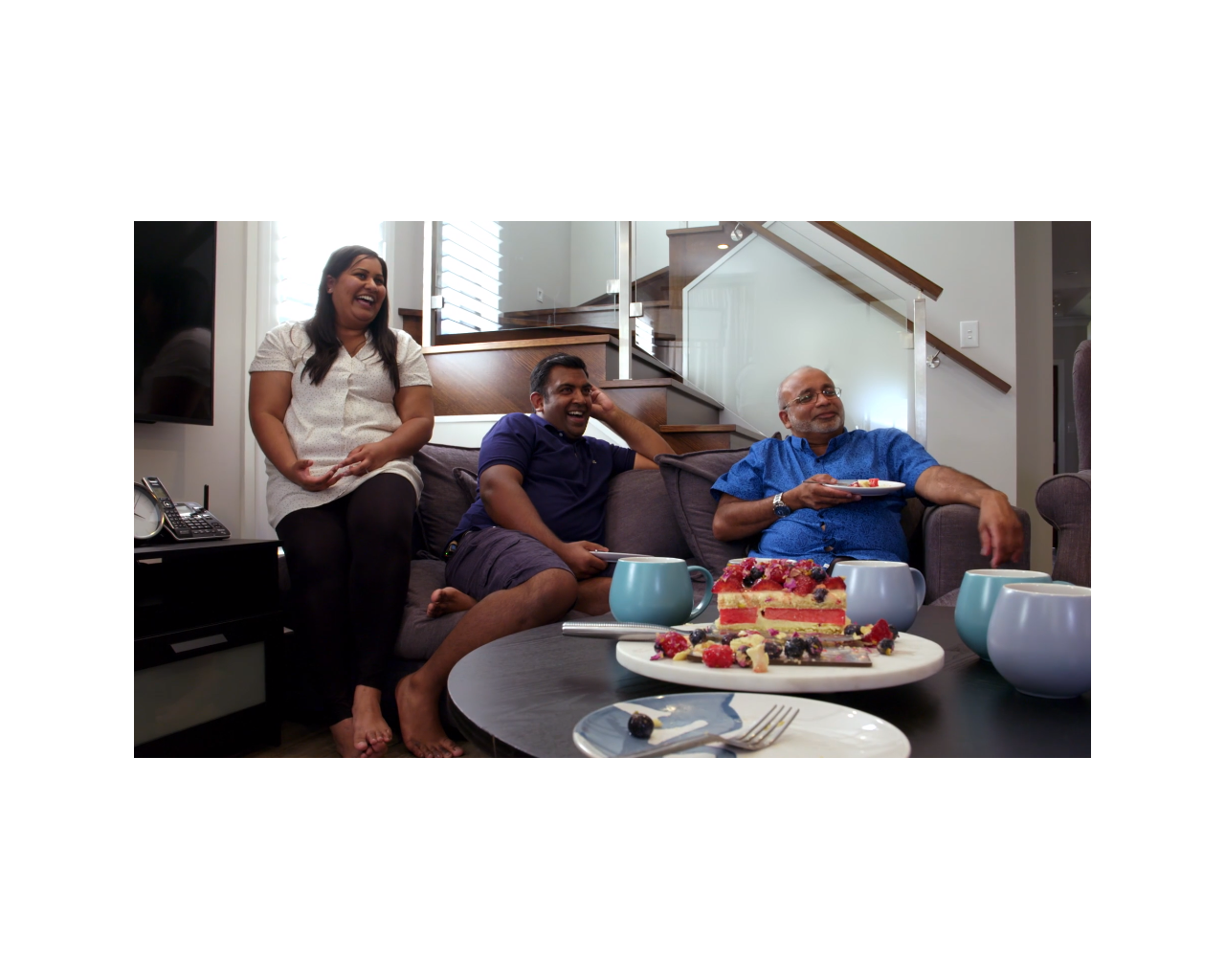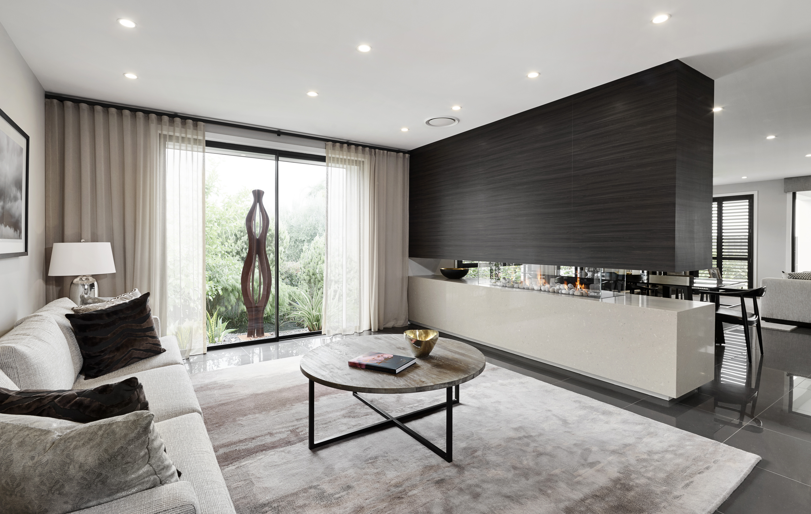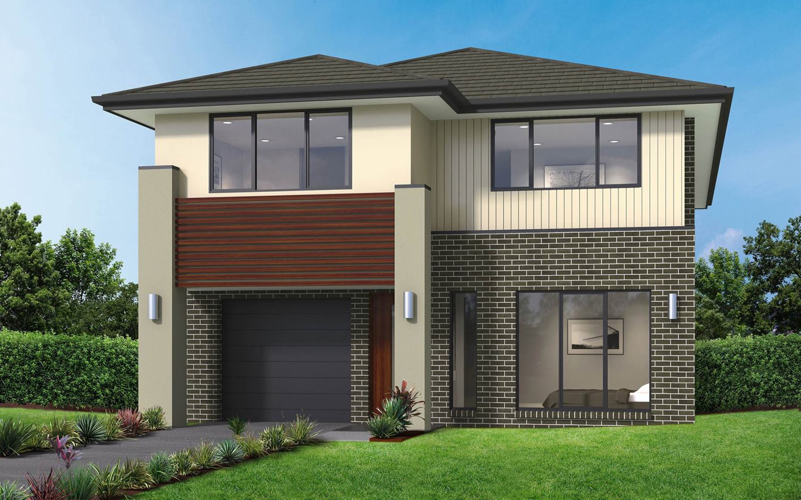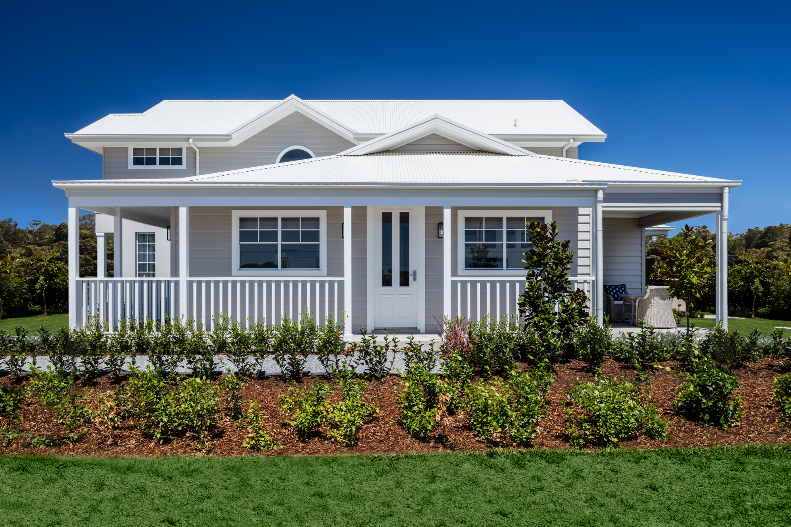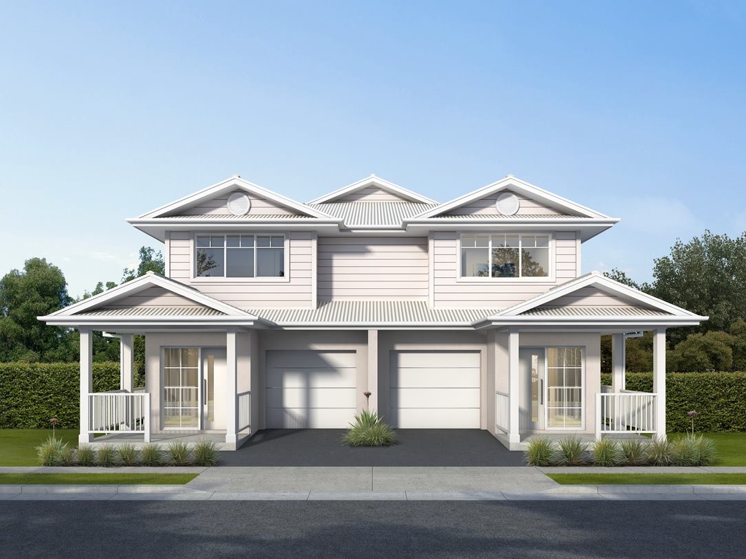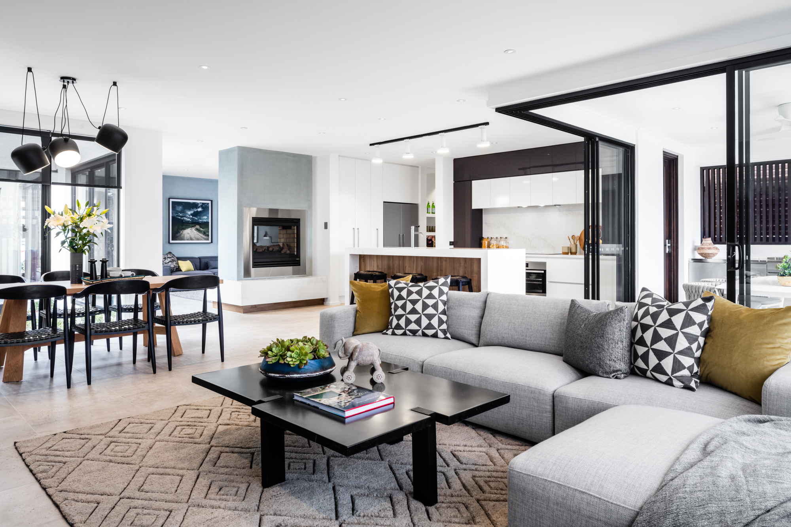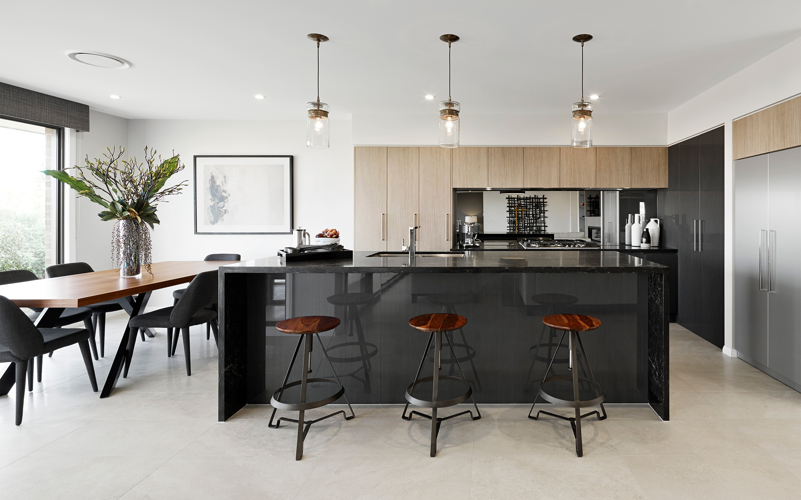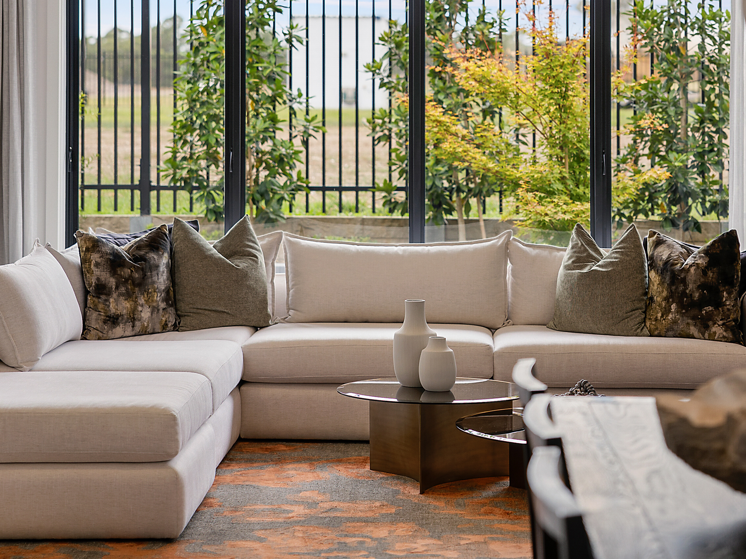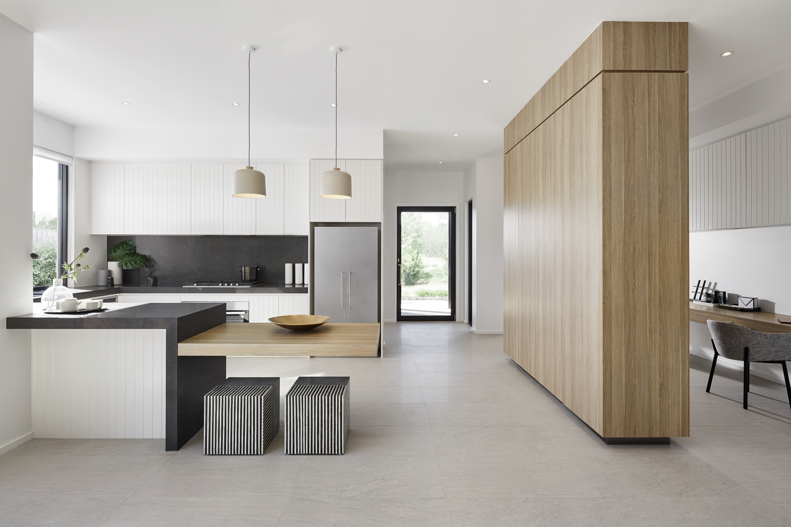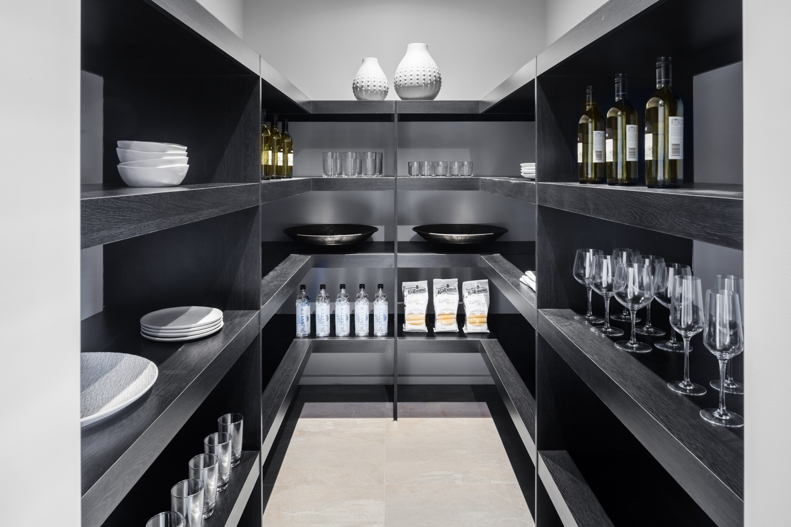Design tips & trends
How to Design a Multigenerational Home
One in five Australians live in multigenerational households, according to the Australian Bureau of Statistics, and that figure is expected to climb as rising house prices and an aging population bring more extended families together under one roof.
A multigenerational household is defined as one with more than one generation of related adults living together and has proven popular among families with aging grandparents, as well as adult children who are staying at home longer to study or save a deposit for their own home.
All this begs the question for new home builders: how do you design a house that will allow all family members to spend time together and apart? What floorplan works best for multigenerational living?
At Rawson Homes, we’ve kept the trend towards multigenerational living front of mind when designing homes that can accommodate different age groups and lifestyles without compromising on privacy or comfort.
Which Rawson Homes designs cater for multigenerational living?
Chifley
Huntley
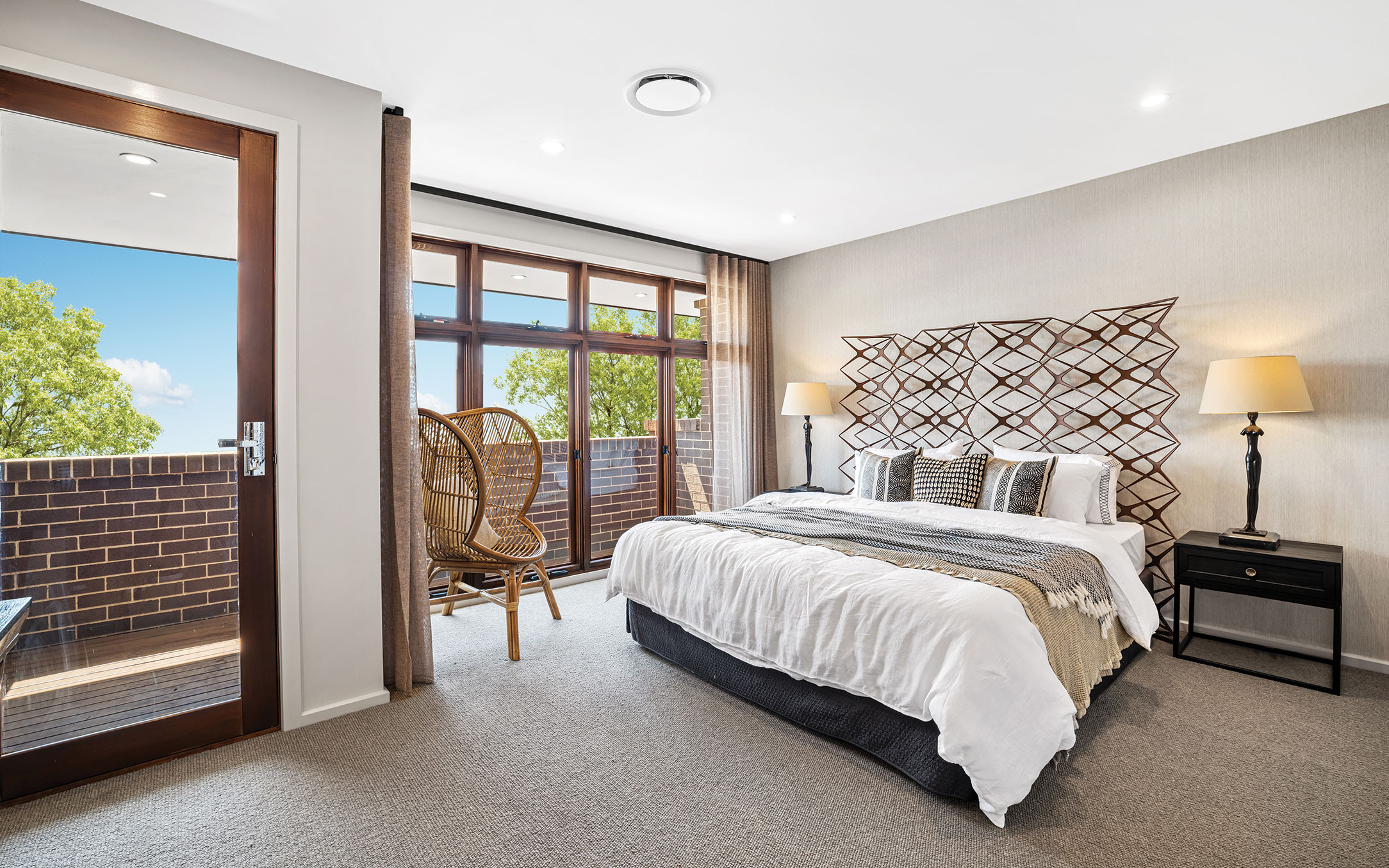
The Huntley has been designed for a narrow block, but its flexible floorplan offers the option for a ground-floor bedroom suite and extra lounge, which makes it perfect for older members of the household who can’t manage stairs. This was a huge drawcard for Sydney couple Fozmeen and Zareek, who recently moved into their own Huntley design in Marsden Park.
“The style we wanted was a double-storey to accommodate our needs and our parents’ needs as well,” Fozmeen explains.
“My father-in-law is partially disabled, so we needed a house to accommodate for his needs once they move in, so having that downstairs bedroom and en suite for them was very important.”
Rawson Homes Client Testimonial - Foz and Zareek
Sorell
With up to six bedrooms and the option to structure the ground floor as a self-contained unit, theatre or home office, the Sorrell can be customised to suit any household dynamic.
Mayfield
The Mayfield III design is available with an attached two-bedroom granny flat, perfect for when the kids want their own space or for renting out.
Bronte
If you’ve got multiple generations who like their own space, consider a duplex design such as the Bronte. With four bedrooms and spacious, open-plan living zones on each side, there’s plenty of room for everybody and if your situation changes, you can simply sell the other half. Find out more about the benefits of a duplex here.
Design tips for a multigenerational home
With any home design, it’s important to consider the needs of every family member now, and in the future. Considered zoning and flexibility is key to future-proofing your floorplan, so that when the kids grow up and don’t move out or if grandparents move in for extra support, you won’t be looking down the barrel of an expensive renovation.
Every household is different, and it’s important to take the needs of every family member into account when designing your home, however there are a couple of key design principles you can apply to future-proof your floorplan and ensure a harmonious household.
1. Zone your home
Consider how you can configure your floorplan so that each generation has a ‘zone’ to call their own. That might be a rumpus room for the kids, a master suite with a retreat area for the parents and a ground-floor bedroom and bathroom for the grandparents.
Tim Devlin, Rawson Homes’ head of innovation, leads the design team responsible for creating floor plans for more than 60 one and two-storey home designs. He says the team looks to broader lifestyle trends to help them interpret what Australian families will want from their homes in the future.
“One trend that has had quite a big impact on the way we design homes is that we are all increasingly watching television on individual mobile devices,” he says.
With kids more likely to drift off and watch something on an iPad in their bedrooms, Tim and his team have set about tweaking the traditional notion of the ‘family room’ to accommodate time apart, as well as time together.
“We still need those spaces to assemble, but we now need to consider where the kids can study on their laptops, or stream their own entertainment, which means incorporating study areas and breakout spaces into our designs.”
2. Consider accessibility
A multi-storied design will offer the space separation that’s so important to maintaining a harmonious multigenerational household, however, access is a key factor if your household includes older relatives who struggle with stairs – or may in the future.
Thinking long term about the ground-level floorplan and how it could accommodate a bedroom suite away from the hustle and bustle of the main kitchen and living zone. For example, if you’re planning a ground floor powder room, consider adding a shower so that it can be utilised as a secondary main bathroom if required.
3. Plan for flexibility
The needs of your household will invariably change over time but keeping the floorplan flexible could prevent a costly move or renovation down the track.
Perhaps that guest bedroom can be repurposed as a teenagers’ retreat and then a home office. Or maybe that seldom-used lounge and powder room on the ground floor could be closed off and converted into a bedroom suite for older family members with mobility issues.
The floorplan might be set in stone but the purpose for each room doesn’t have to be, so design for dual purpose and keep future uses in mind when planning internal framing and utilities such as plumbing and electrical wiring.
