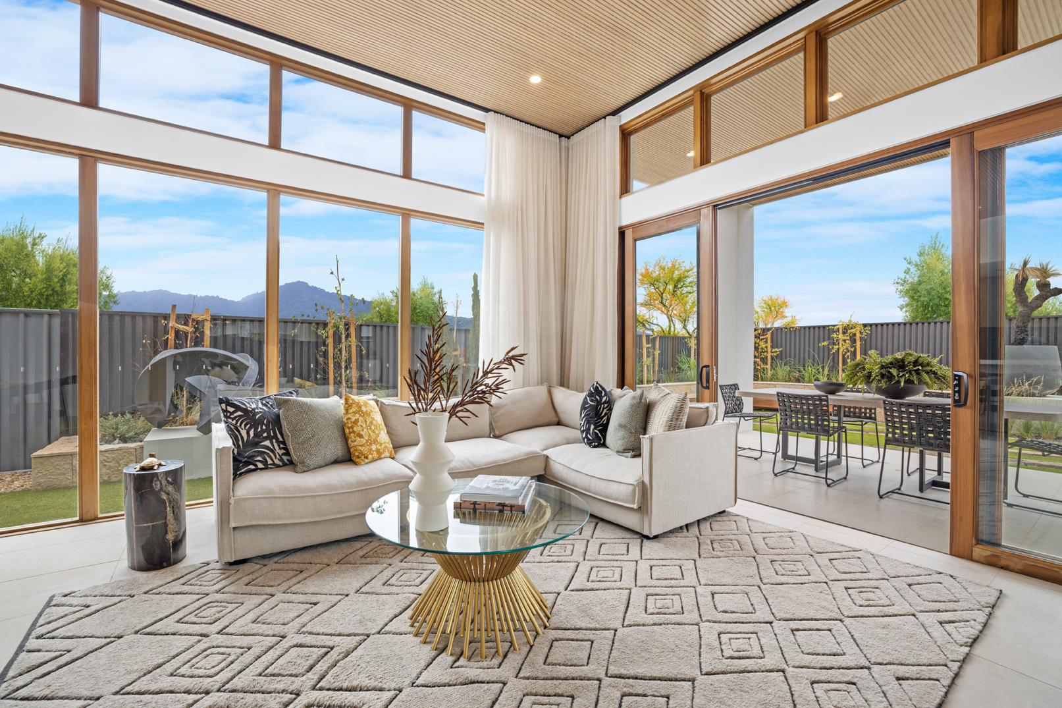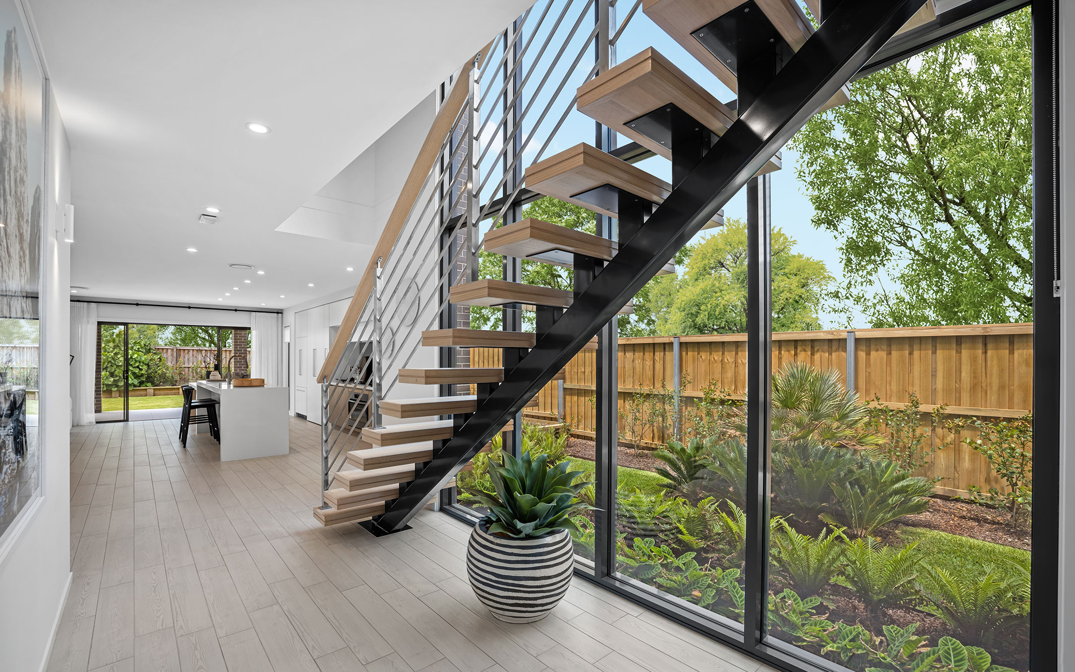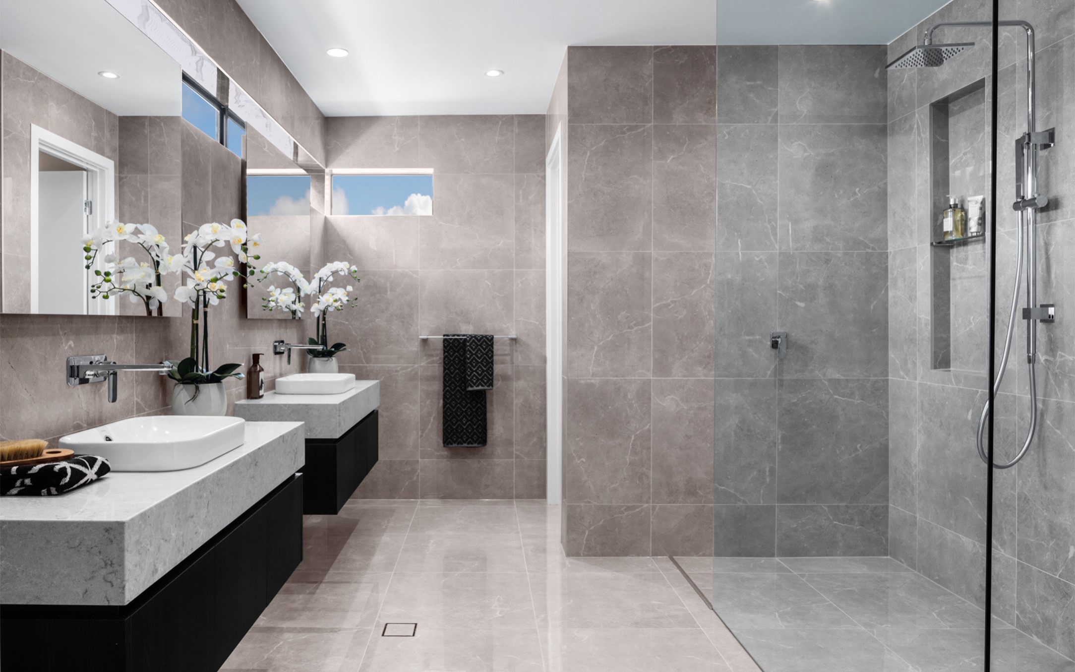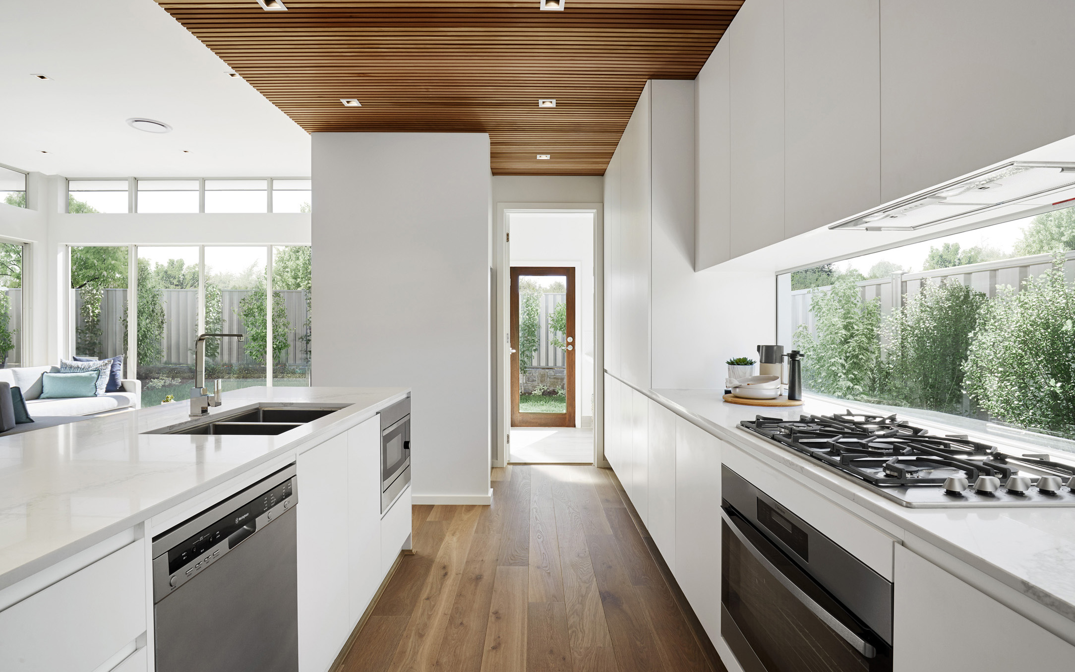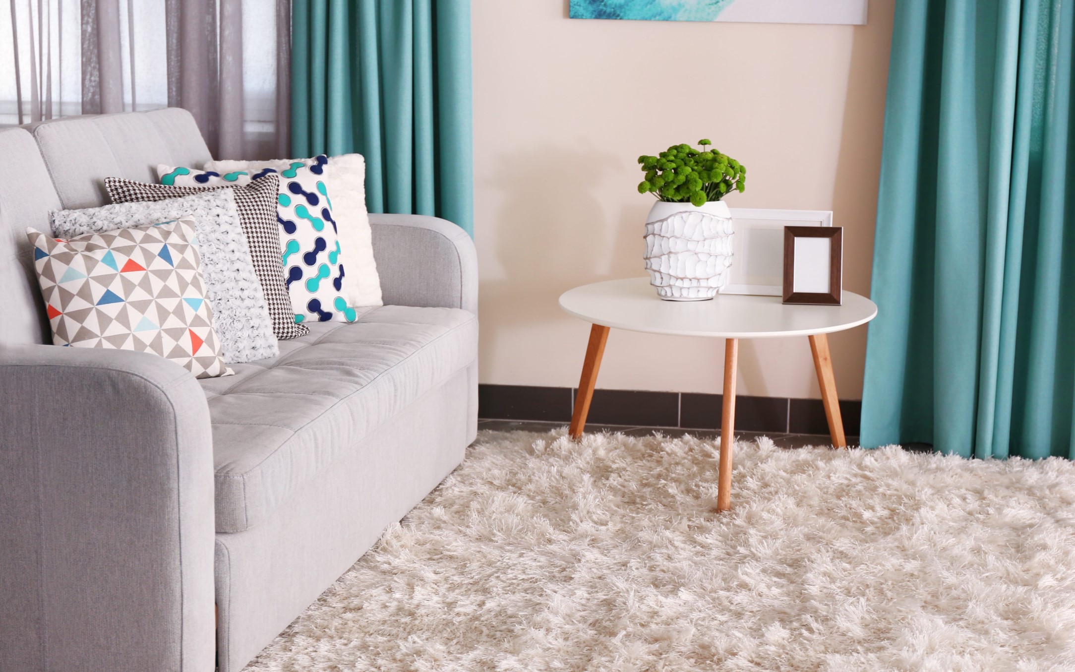Design tips & trends
How To Design A Home To Maximise Natural Light
The beauty of designing a new home is the ability to maximise natural light in the spaces you want it. Don’t chase the sun year-round, let your early design decisions do the hard work so you can capitalise on a well-lit home.
Orientation and sunlight
When designing or buying a house we all have a list of must-haves and deal breakers – walk in robe, yes please; poky bathroom, no thank you. However, we often forget to prioritise natural light until it’s far too late in the design process to make much of a difference. Whether you’re designing a floorplan for your new house and land package or choosing a façade for your knock-down-rebuild, natural light and orientation should be top of mind from the outset.
The optimum orientation for your home will depend on the size and position of your block, but as a rule, the longest side of the house should face north/south where possible. This means the north, east and west sides will catch the morning and afternoon sunlight.
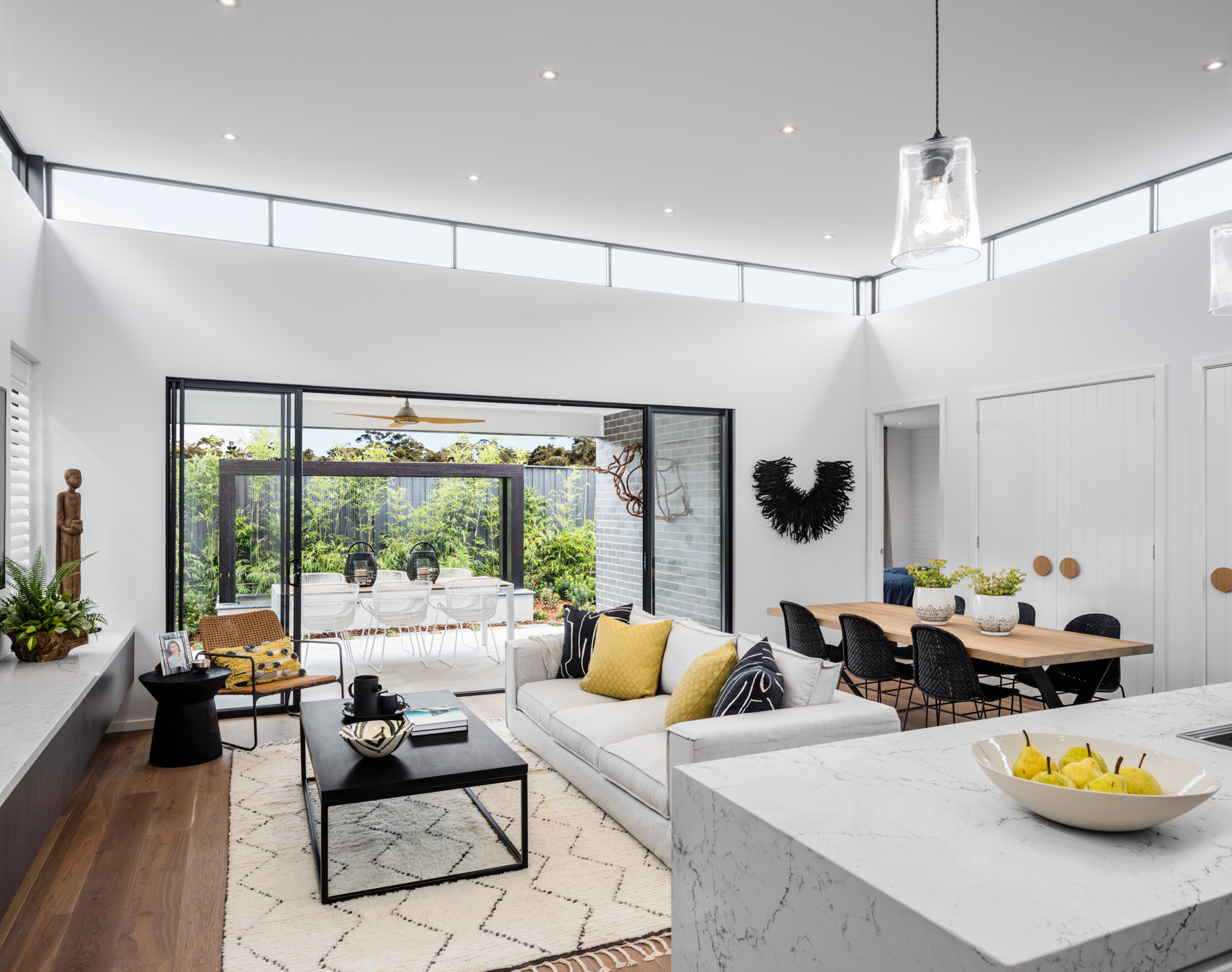
If this is not possible – or neighbouring properties are obstructing your sunlight – orientate your layout so that communal rooms catch most of the light, bedrooms are towards the east and the study is on the darker side of the house (workspaces are best for concentration when light is diffused).
Windows and doors – your secret weapon
Give sunlight a chance to fill your home by strategically placing large windows, skylights and glass doors throughout the design. The middle of the house can often become the darkest, installing a skylight above the staircase can draw sunlight deep into the home.
High-level windows in the bedrooms and bathrooms will bring light in without compromising on privacy. Creating flow between communal and outdoor areas is easy with floor-to-ceiling windows and glass bi-fold doors. Not only is maximizing natural light an affordable and sustainable design hack, but the effect the sun’s rays have on your overall mood will mean you enjoy spending time in all spaces of your home.
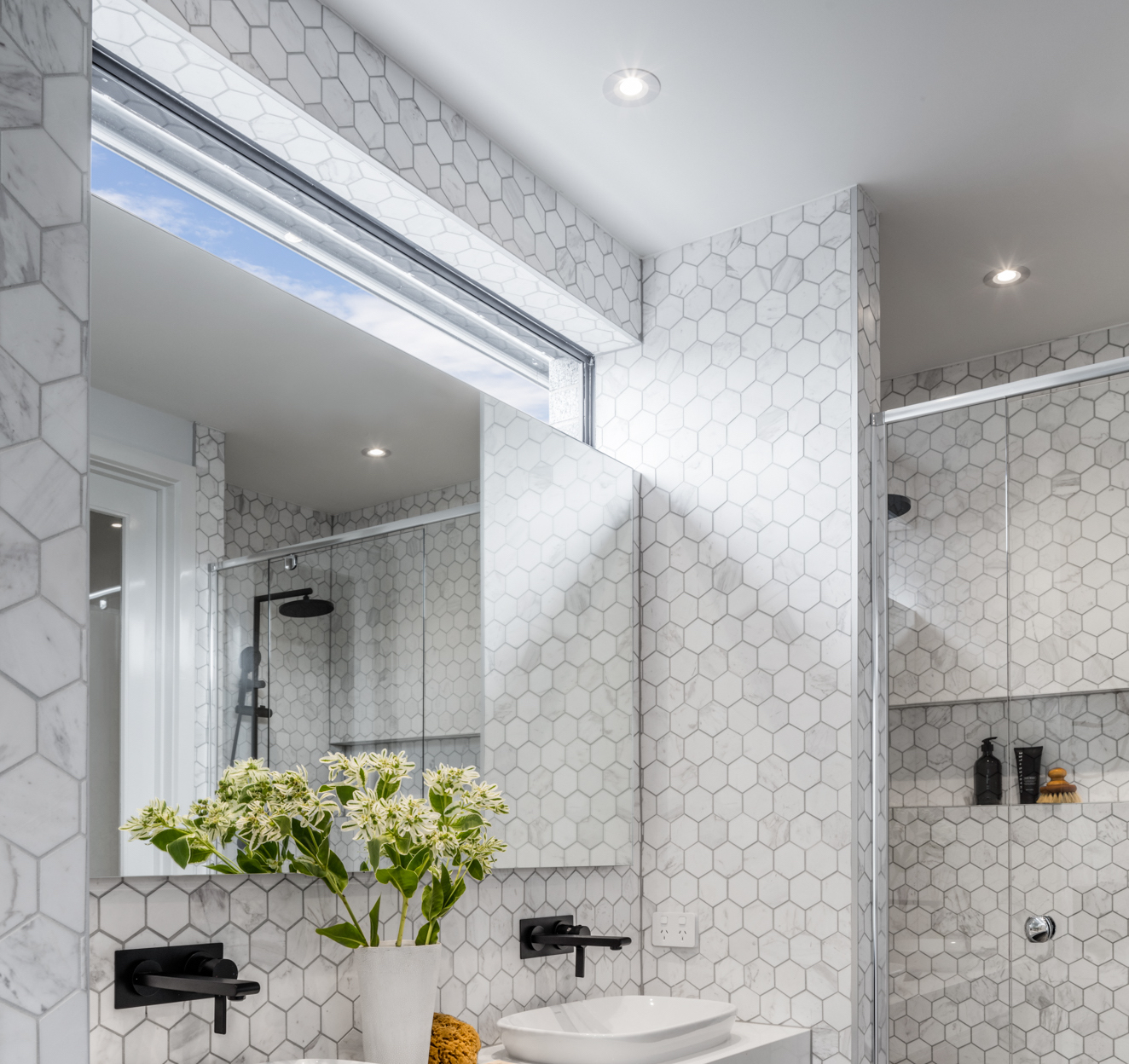
Easy, breezy and light
Creating a design that brings natural light into your home shouldn’t come at the expense of temperature control, energy costs or sustainability. Designing a house that maximises light isn’t only about aesthetics; it can also be a cost-saving mechanism. Installing strategically placed blinds – or deep eaves – on the northern windows will allow you to control the temperature of your home in the summer months and cash in on the warmth of the sun during winter.
Ensuring you have good thermal mass on the floor – such as concrete or tiles – in north facing rooms will mean the winter sun heats the ground and slowly releases warmth throughout the evening. Installing solar panels on the roof will allow you to use sunlight to power the hot water and electricity or heat the pool in your home.
Five tips for maximising natural light in your home design:
1. Prioritise natural light in your floorplan from the outset. It’s much easier to create a design that maximises light from the beginning, rather than attempting it as an afterthought.
2. Incorporate a long window beside an internal staircase or add a skylight above to bring lightness to the dark mid-section of the house.
3. If you’re building a duplex, ensure the orientation of the floorplan maximises light in communal areas such as the lounge room, dining area and kitchen. Add as many windows, skylights and high-level horizontal windows – i.e. between the ceiling and mirror in the bathroom – as possible.
4. Make that natural light work hard for you! When used effectively, light can cool or warm areas of the house naturally – which will save your energy bill and reduce your carbon footprint.
5. Create flow between communal areas and the outdoors with floor-to-ceiling windows and glass doors. An open-plan design will allow light to naturally flow through connected rooms.
