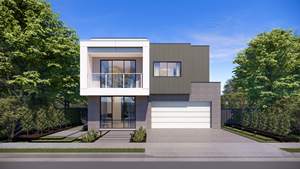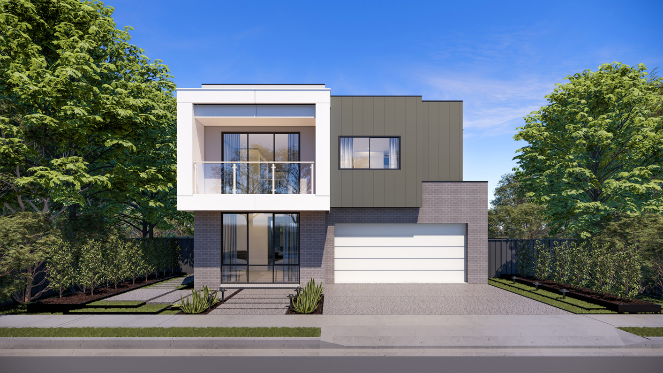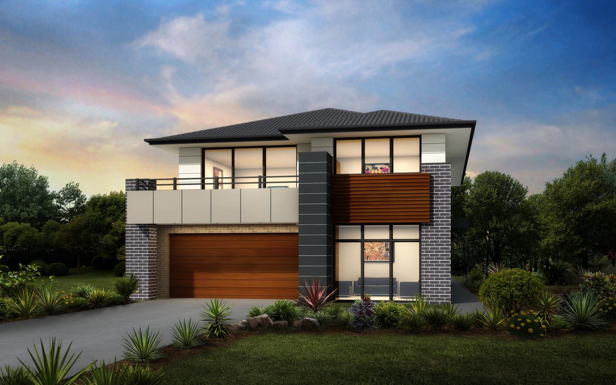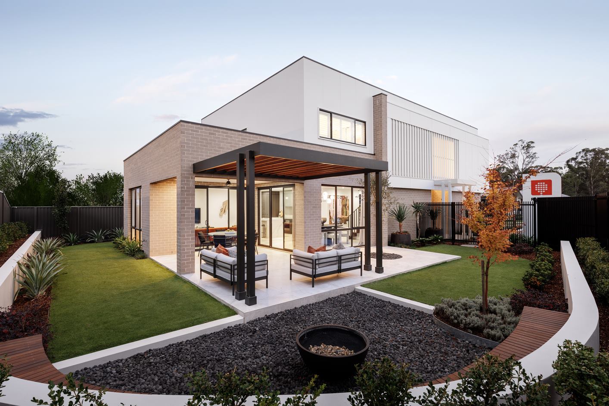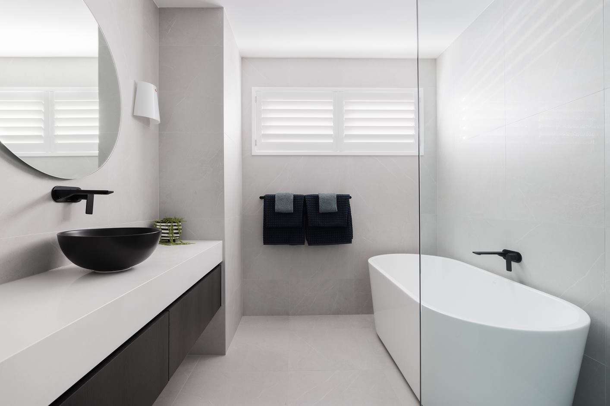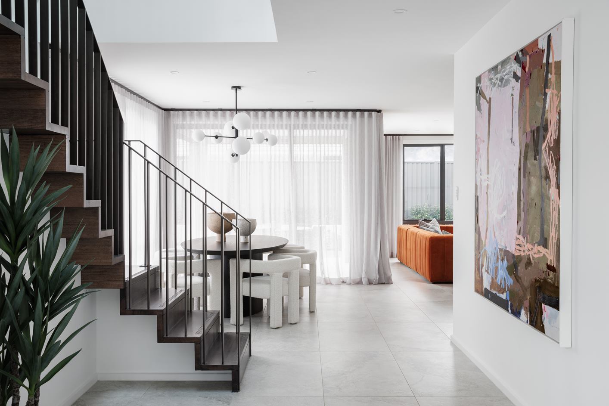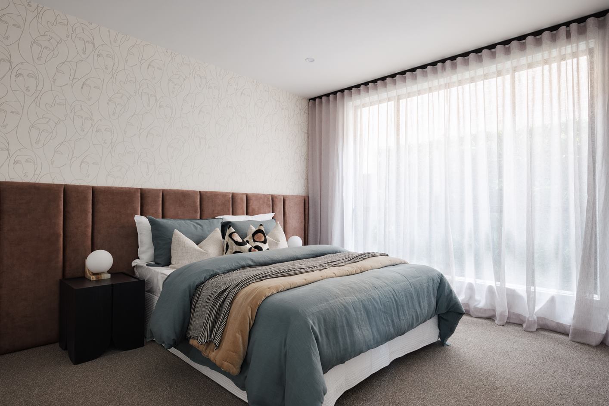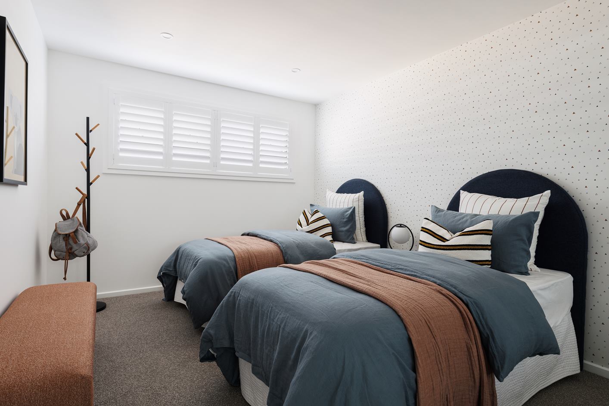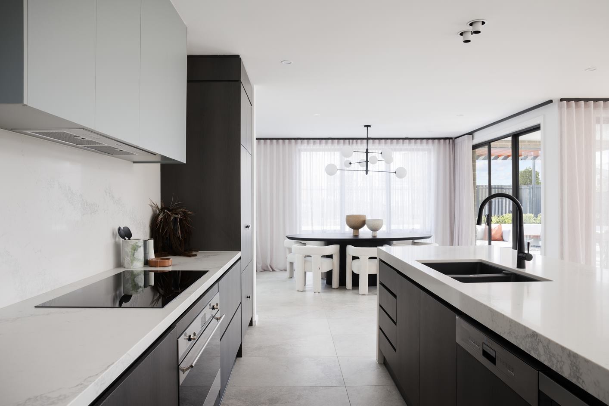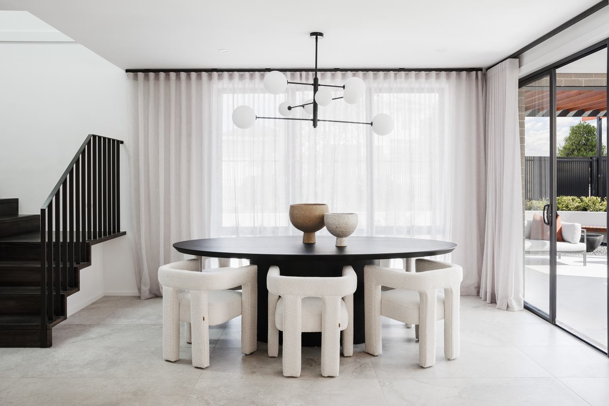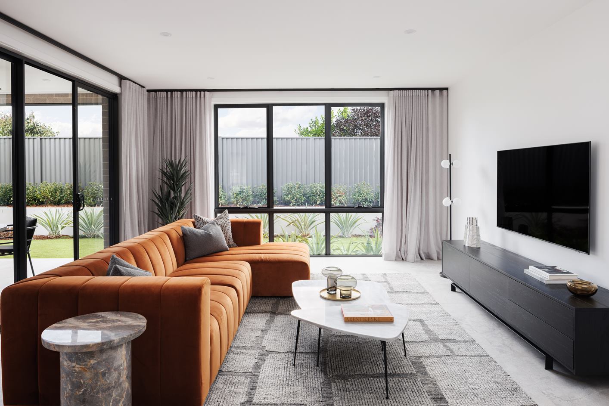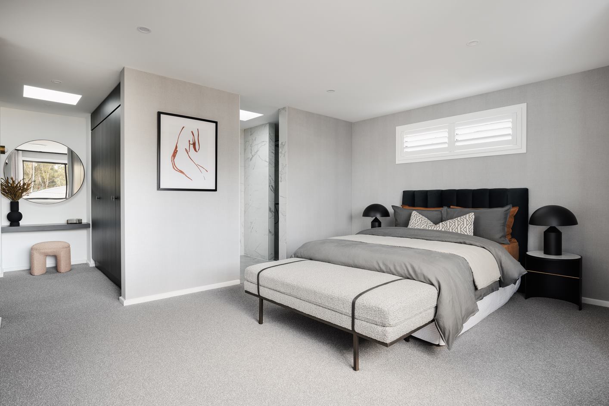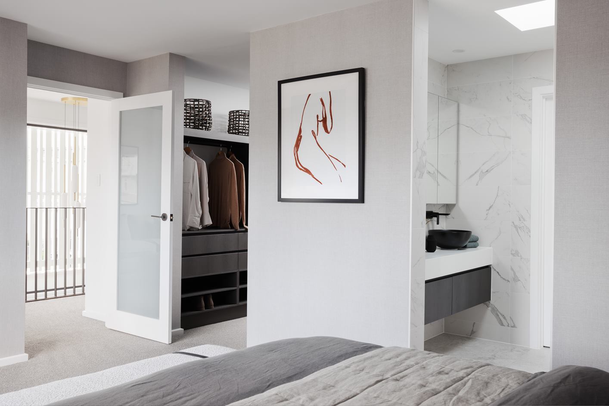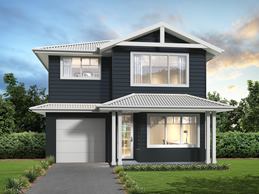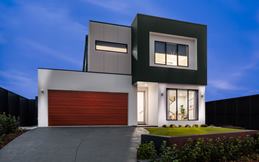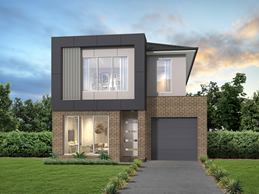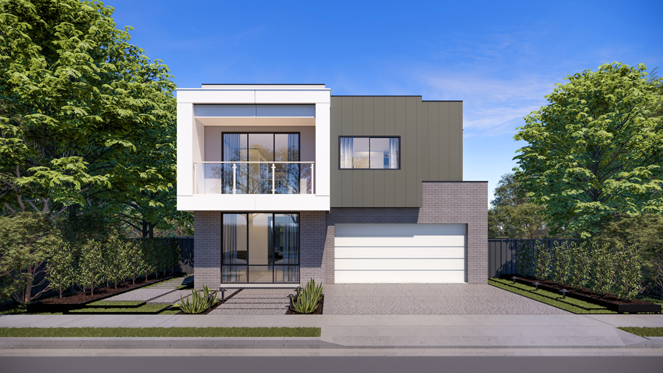
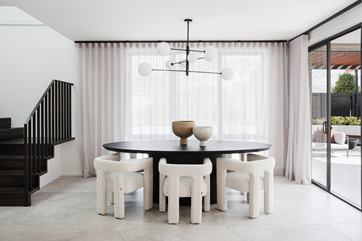
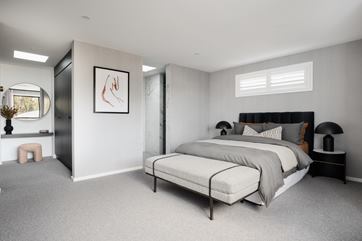
Balmoral - Side Entry
5
bedrooms
3-4
bathrooms
2
car spaces
34.9-39.2 sq
The Balmoral is designed for stylish, easy living, celebrating family life and entertaining. This intelligently designed and distinctive home offers a spacious living area that opens onto an alfresco space. Perfect for growing families as it includes an extra bedroom on the ground floor.
- House design with side entry, perfect for corner lots
- Create memorable moments in the spacious kitchen, dining and entertaining areas that open onto an alfresco space
- Full bathroom facilities on ground floor means you can keep the ensuite all to yourself
What is the next step?
Learn more about what is available for you through our Select, Adapt, and Tailored building process.
Learn more here Interested in the Balmoral Side Entry?
To find out about this design, please make an enquiry below and one of our home consultants will get in touch with you.
