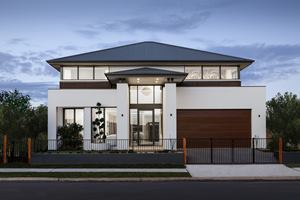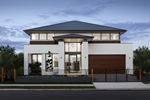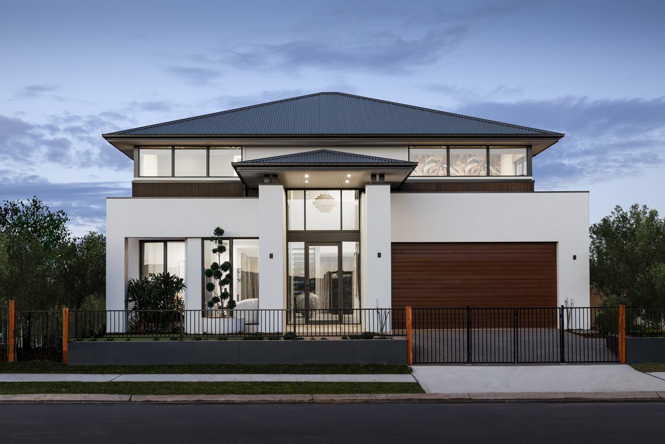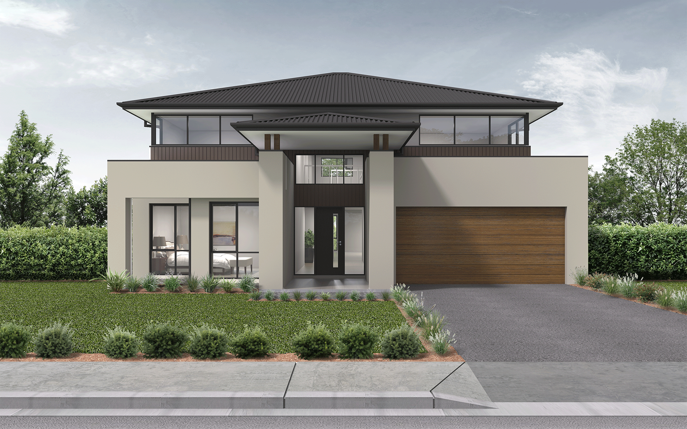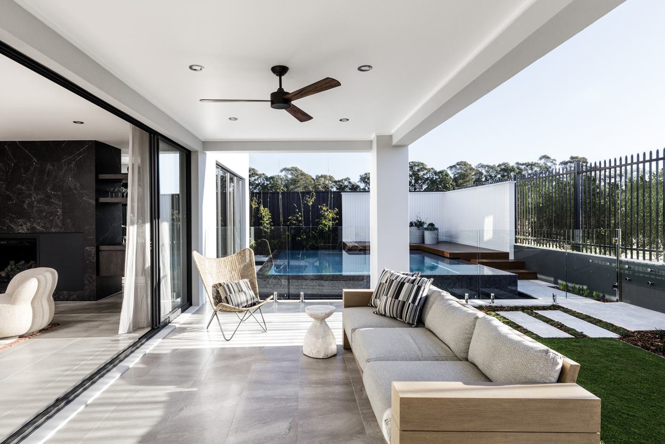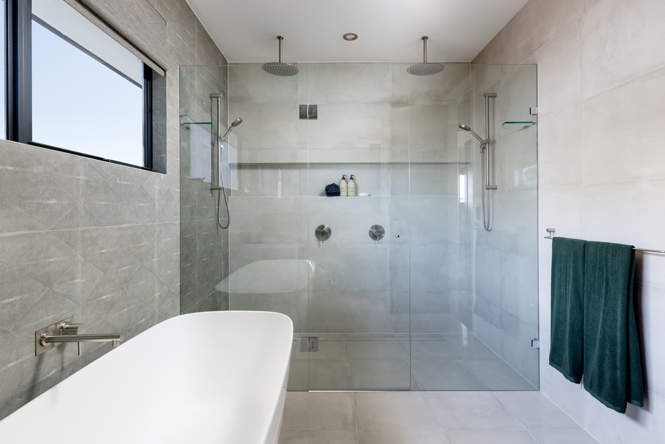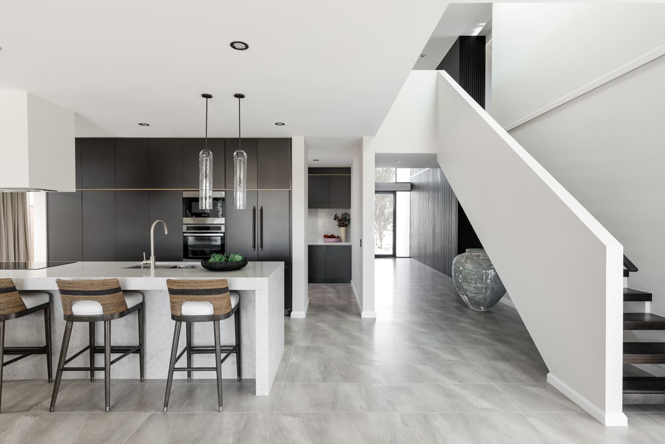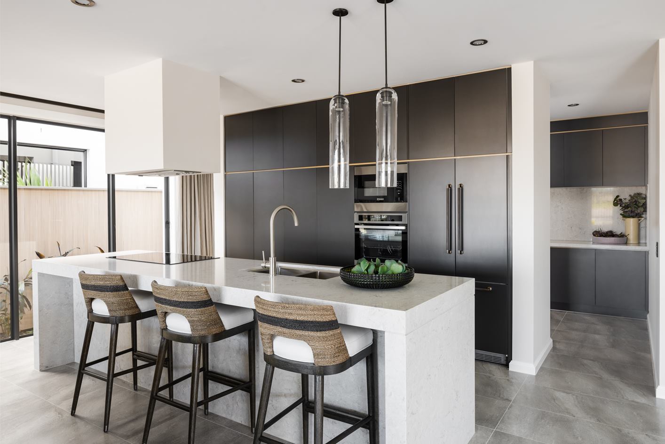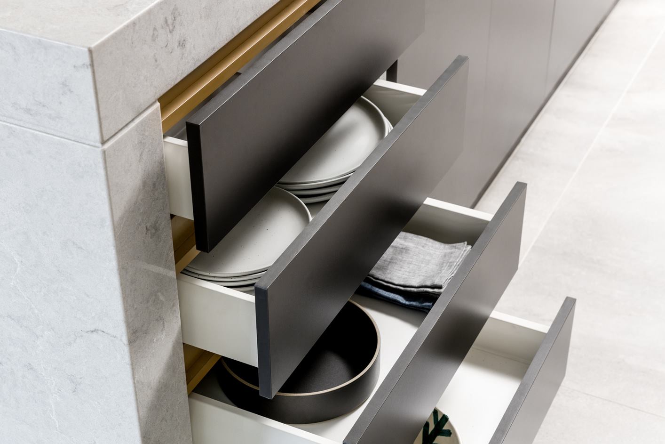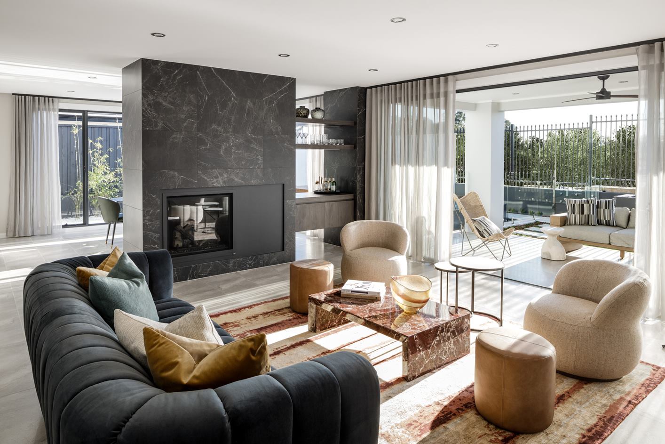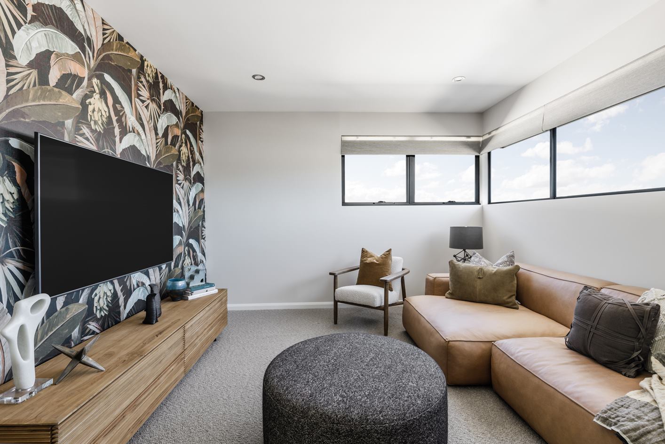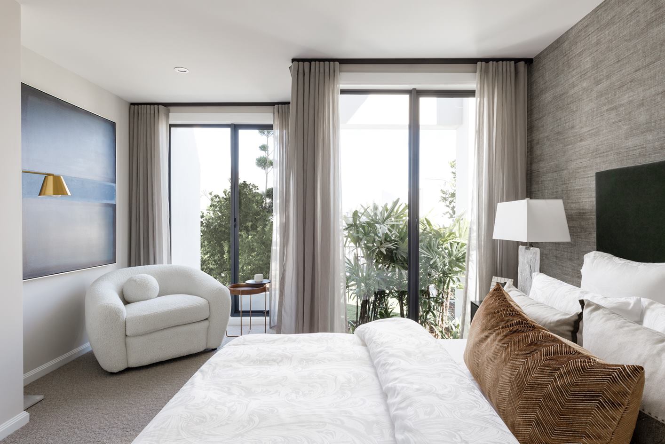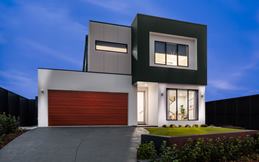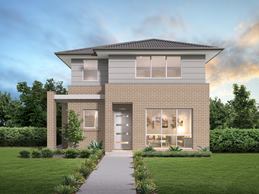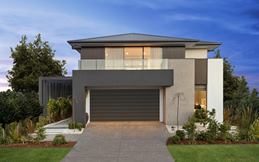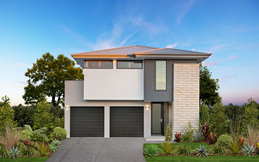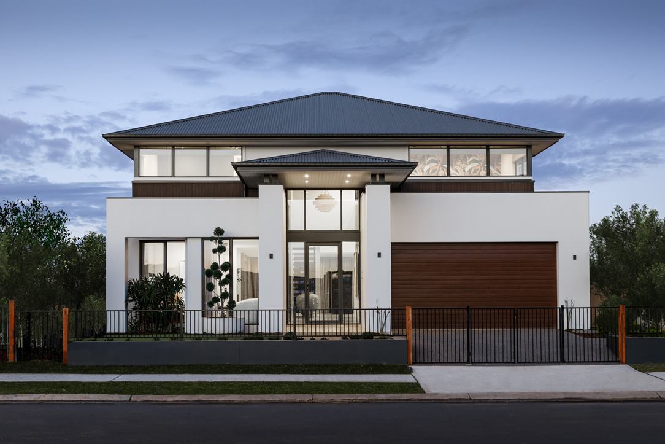
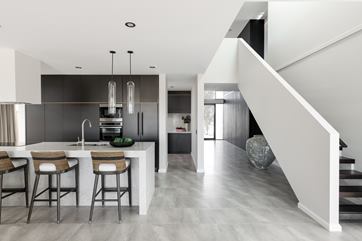

Keough
5
bedrooms
3
bathrooms
2
car spaces
41.8 sq
Designed for a large family, the Keough offers a unique mix of private and open plan spaces under the one roof. A vast open plan kitchen, dining and living space brings everyone together, while peaceful retreats for both parents and children are cleverly zoned throughout.
- Secluded ground floor bedroom with retreat makes an ideal guest room or private home office.
- Plenty of storage with huge walk-in pantry and separate linen closets.
- Three entertaining spaces with kid’s lounge, rumpus room and sun-filled alfresco.
What is the next step?
Learn more about what is available for you through our Select, Adapt, and Tailored building process.
Learn more here Interested in the Keough?
To find out about this design, please make an enquiry below and one of our home consultants will get in touch with you.
