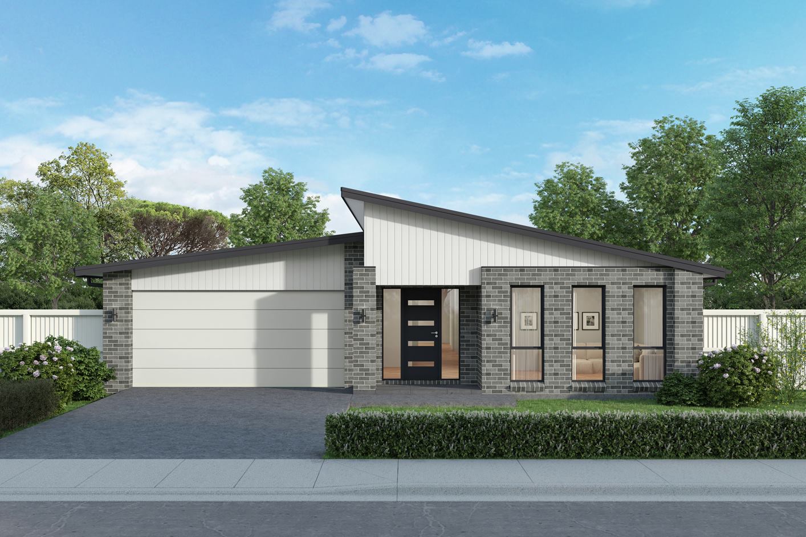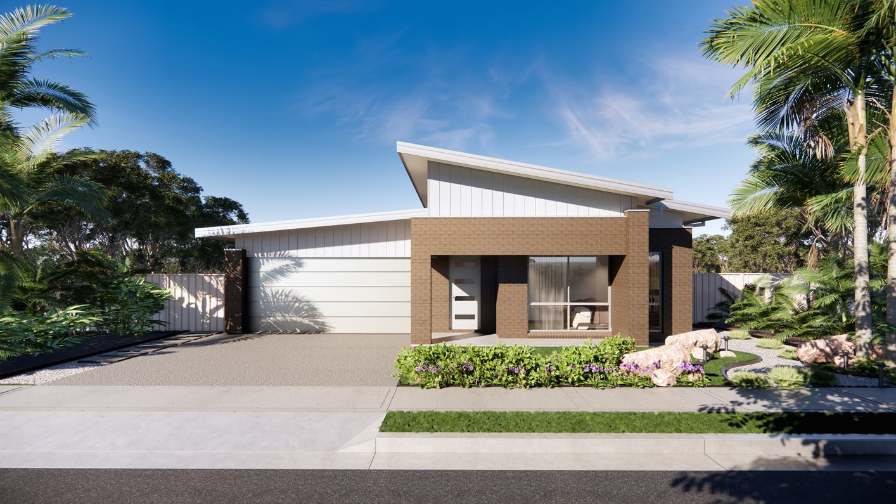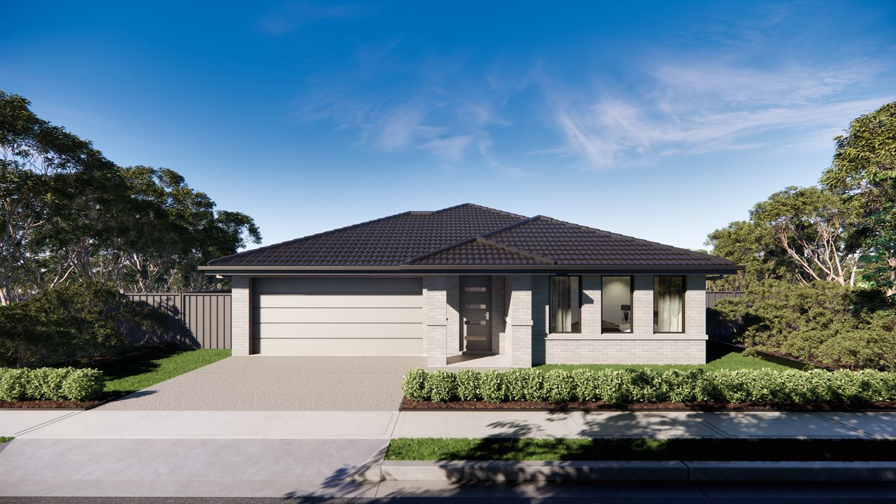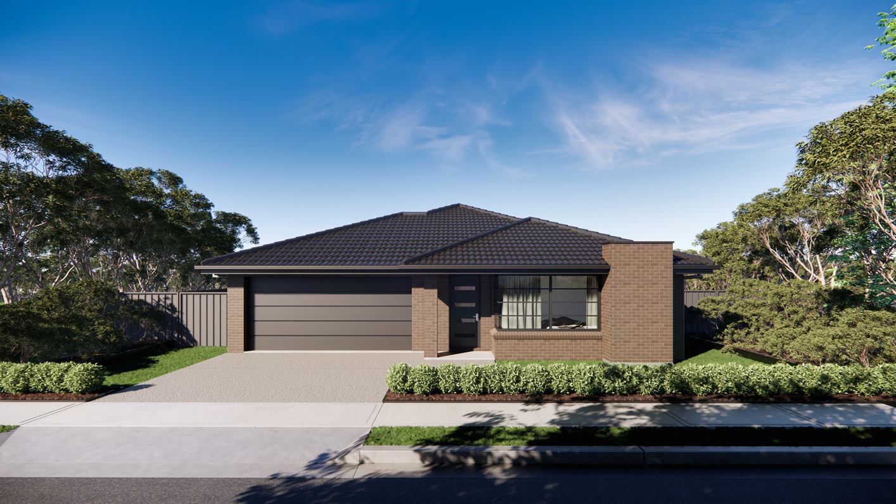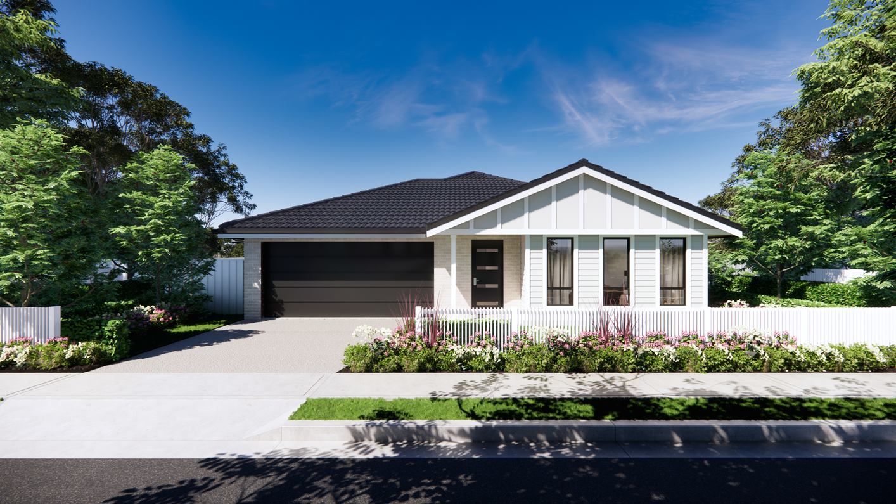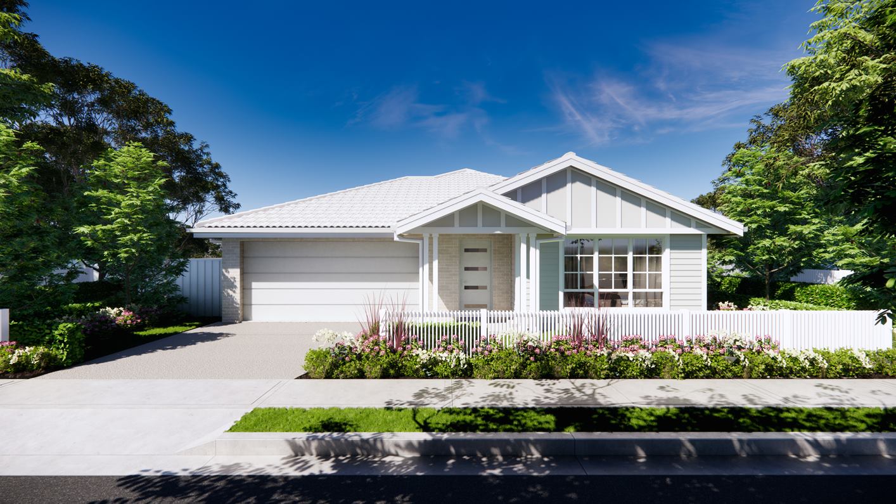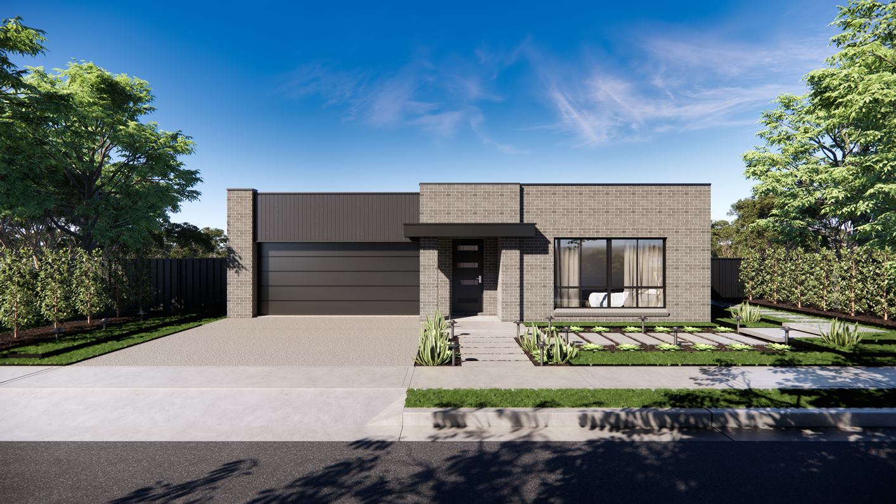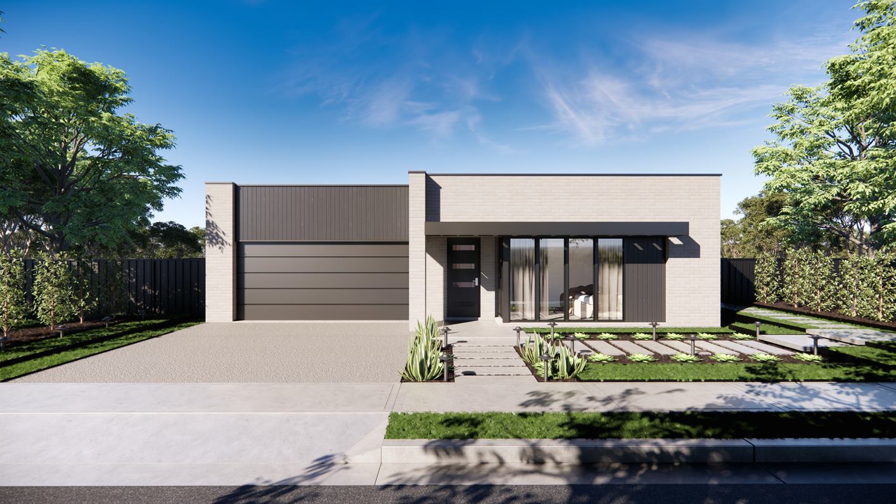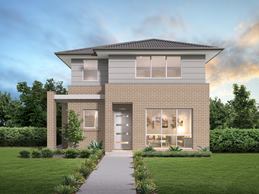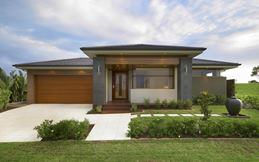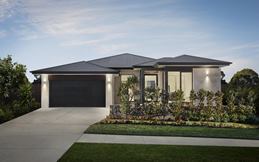


Serene
4
bedrooms
2
bathrooms
2
car spaces
28 sq
From the spacious grand entry to the large windows and porch, this modern home design has the awe factor. The living area connects with the gourmet kitchen and the alfresco, making this the perfect home for all your family events.
- Gourmet kitchen for your master chef moments
- Theatre room at the back of the home is great for movie nights
- Create your own mini-resort in the master bedroom with large en-suite, walk-in-robe, and access to private outside space if desired
What is the next step?
Learn more about what is available for you through our Select, Adapt, and Tailored building process.
Learn more here Interested in the Serene?
To find out about this design, please make an enquiry below and one of our home consultants will get in touch with you.



