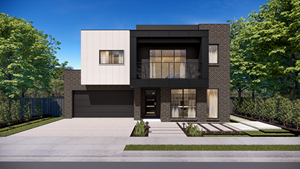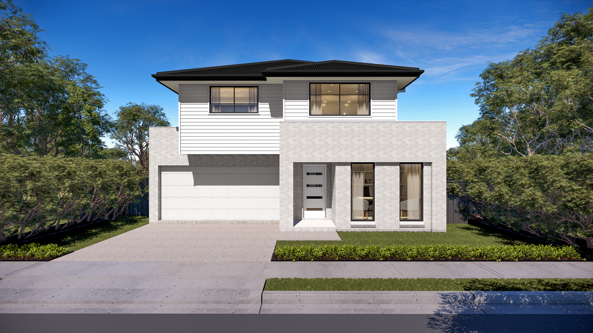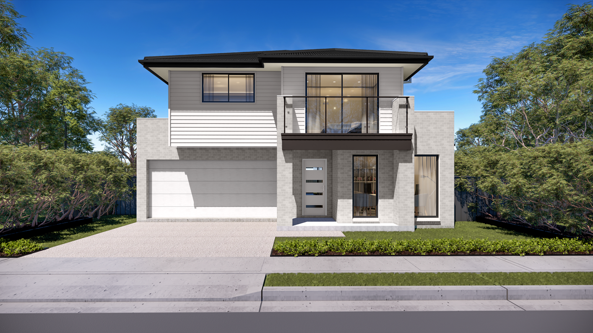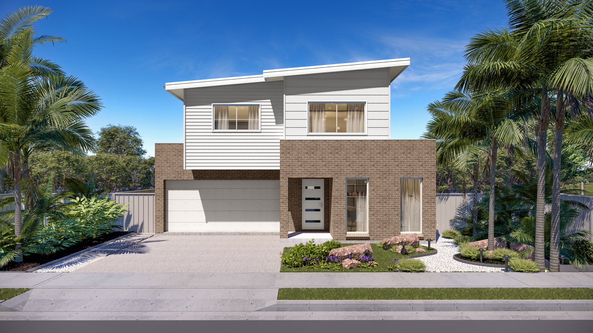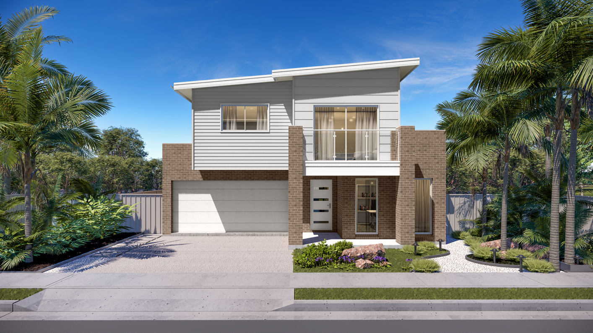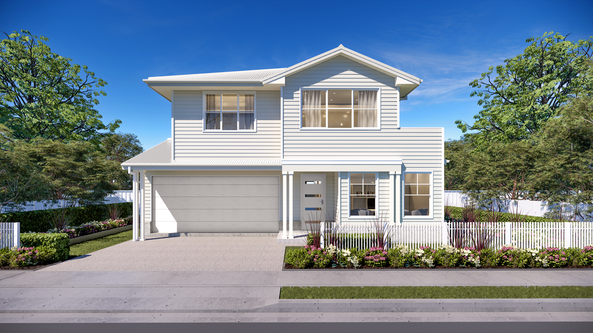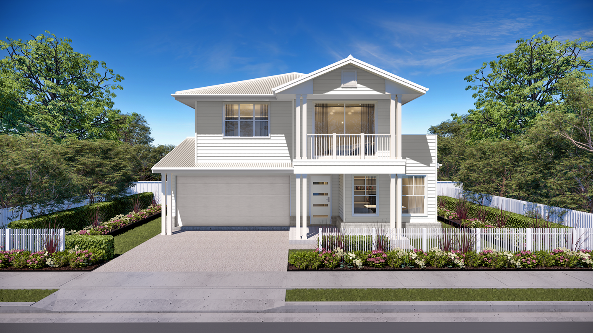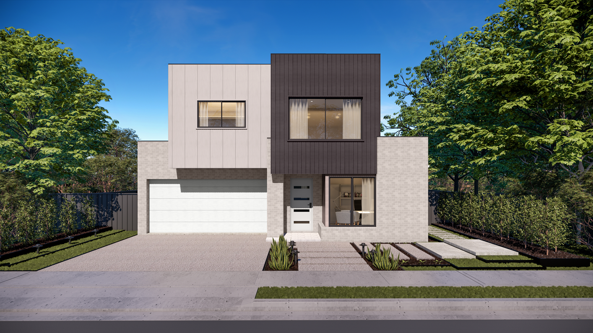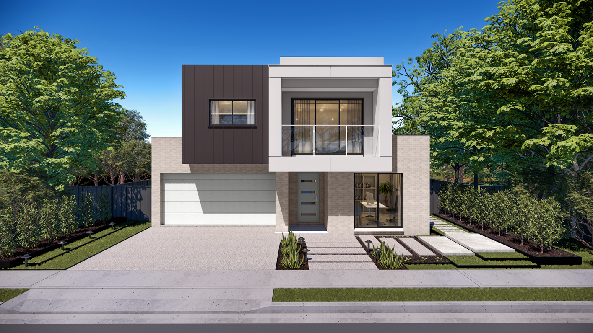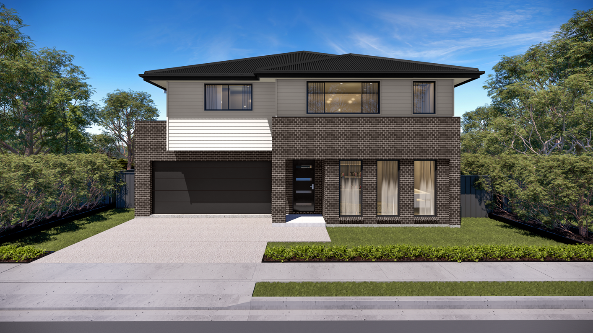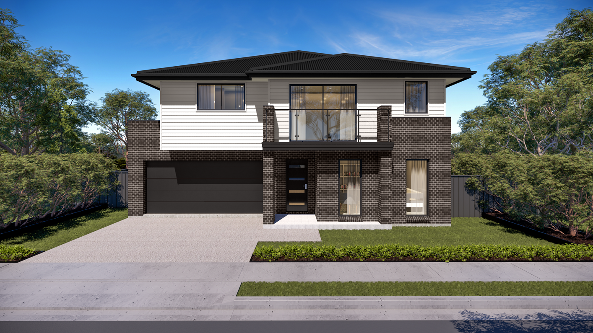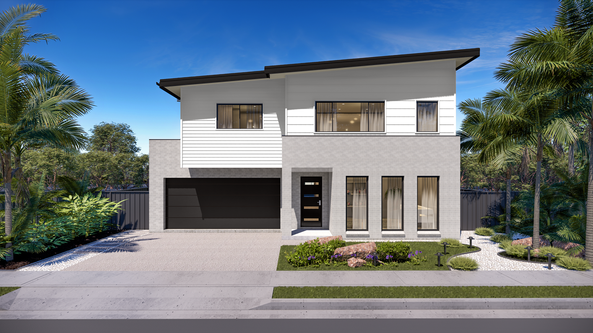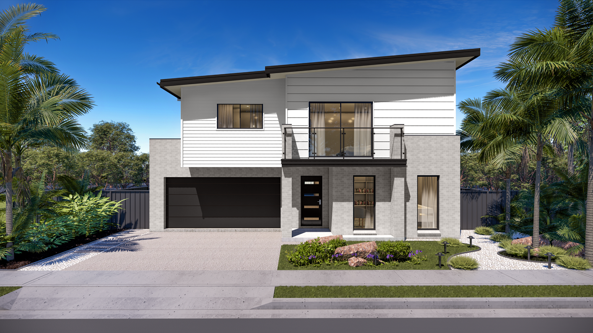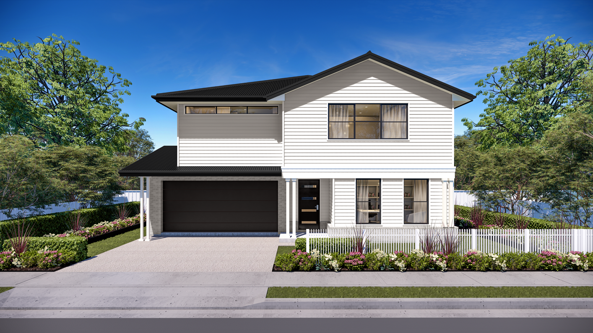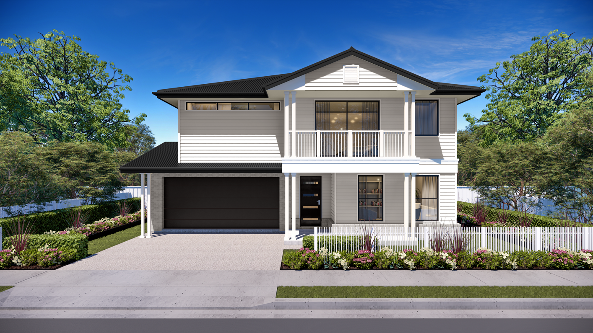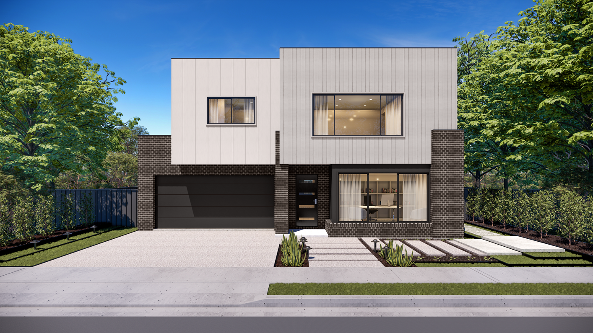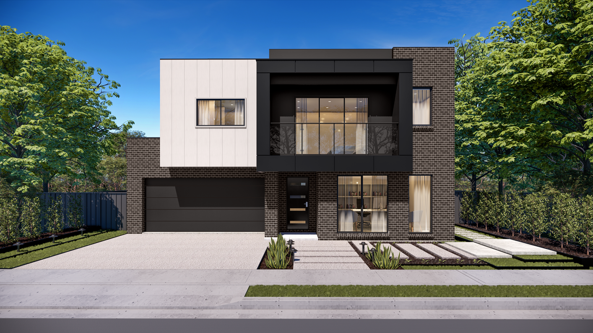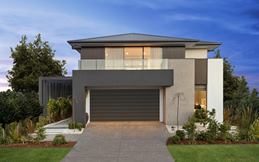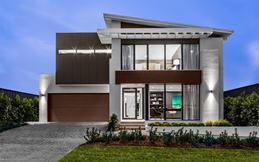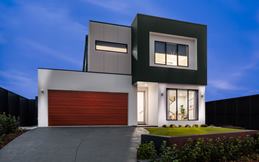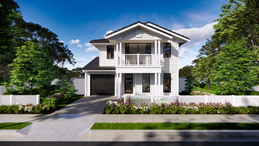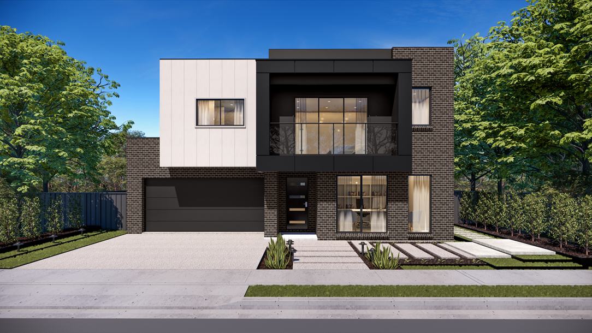


Brindabella
5
bedrooms
3-3.5
bathrooms
2
car spaces
28.7-34 sq
The Brindabella’s impressive façade sets the tone for this modern house design. Once inside, the large front windows let plenty of light into the entry and front living room, creating a sense of spaciousness. This is balanced with the openness of the combined kitchen, family and dining area that makes up the heart of this home.
- Adapt your home to your lifestyle (and block size) with a variety of floor plans and facade styles
- Welcome friends and family to your new home with an impressive front entrance porch
- A five bedroom plan provides the perfect layout for extended families
What is the next step?
Learn more about what is available for you through our Select, Adapt, and Tailored building process.
Learn more here Interested in the Brindabella?
To find out about this design, please make an enquiry below and one of our home consultants will get in touch with you.
