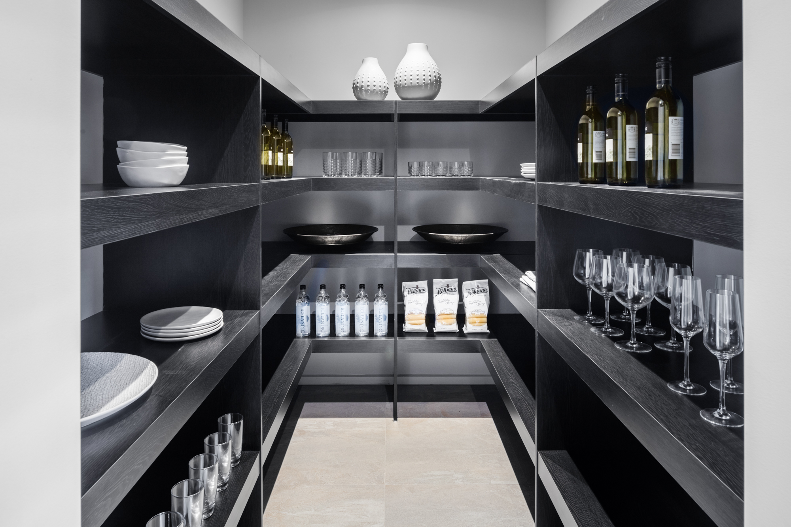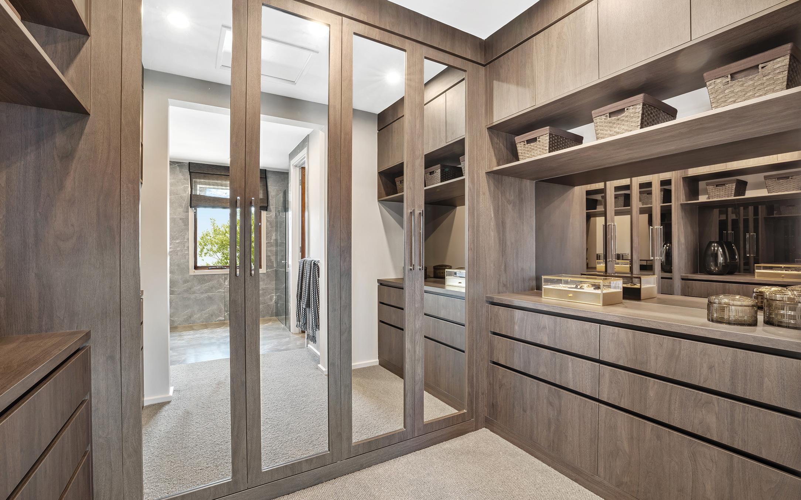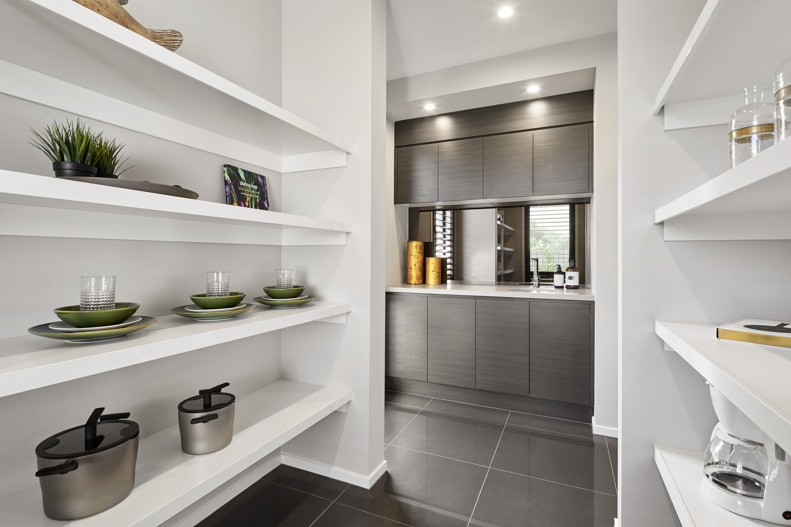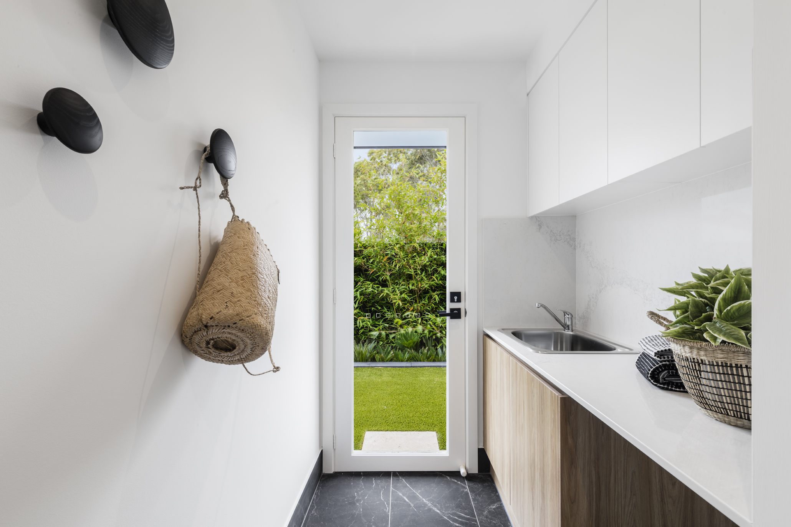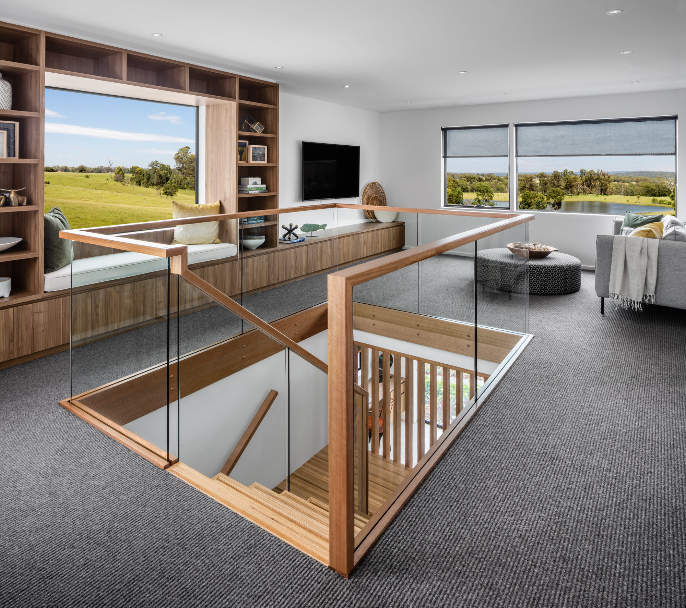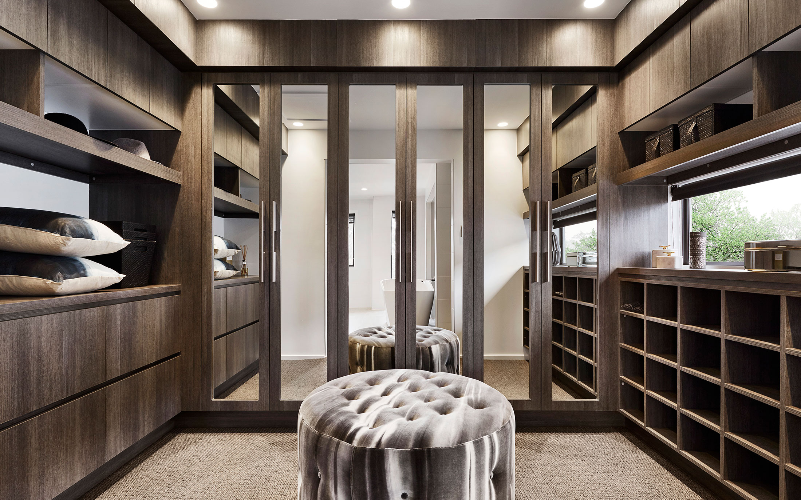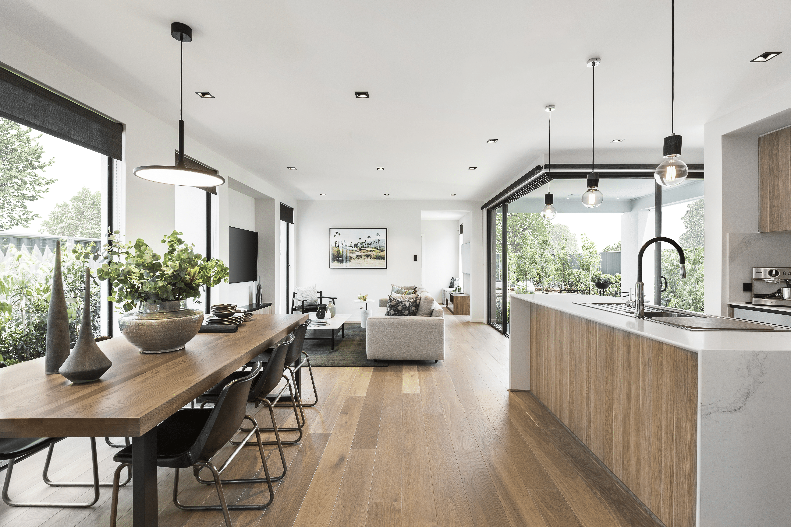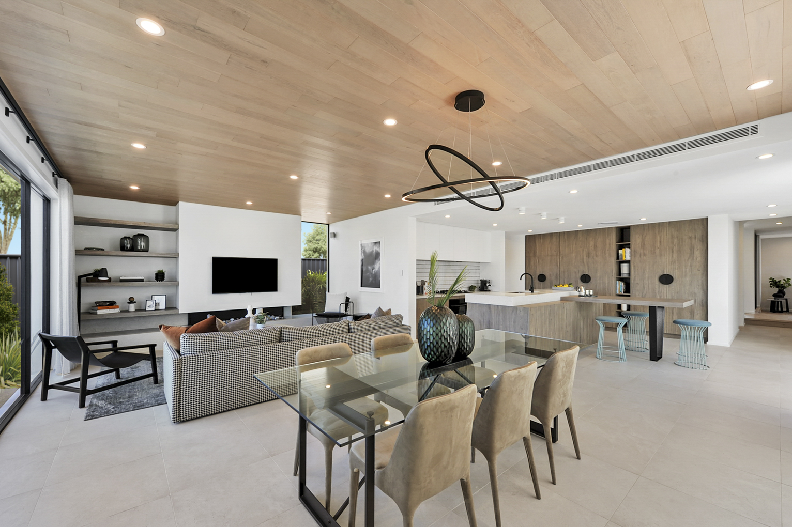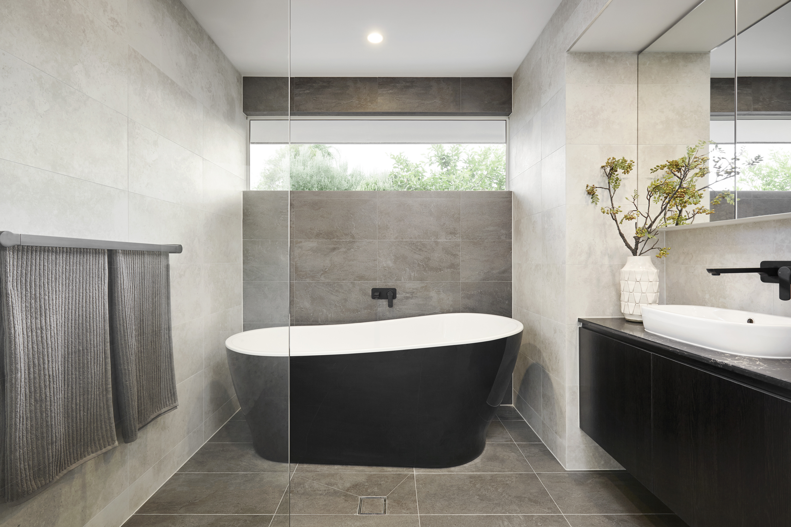Design tips & trends
The six rooms you never knew you needed in your new home
We’ve all heard the expression, ‘it’s the little things that make a big difference’, and it certainly applies to designing a layout for your new home.
A fabulous kitchen, showstopping living area or luxurious bathroom might be your top priority, but these spaces often work best when paired with functional areas that add storage, space and utility to your floor plan.
It’s often quite simple to carve out a few extra squares for these service rooms during the planning stages, but very difficult to add them in later so it’s important to consider them at the beginning of your home building journey. Here’s six ‘behind-the-scenes’ spaces that will take your floor plan to the next level.
1. Walk-in wardrobe
If you’ve ever spent a morning digging through cramped cupboards for something to wear or fighting for drawer space with your significant other, then a well-planned walk-in wardrobe could very well change your life.
It’s a common misconception that you need a lot of space to include a walk-in wardrobe in your master bedroom. In fact, some take up little more room than the combined footprint of a cupboard and chest of drawers, but offer so much more storage when planned carefully.
It’s important to design for your storage needs as well as functionality, which means if there are two people using the wardrobe there should be two separate sections with enough hanging space, shelving and drawers for each. If there’s room, include a dressing area so that clothes and accessories can stay in the wardrobe and won’t end up cluttering the main bedroom.
Include longer hanging space for coats and dresses, short hanging space for shirts and trousers and plenty of drawers and shelving to keep t-shirts, knits and active wear. If you know that you’re less inclined to fold clothes at the end of a long day, consider a couple more drawers to keep things looking tidy and save the shelves for display items such as handbags, hats and shoes. High-level shelving is handy for storing seldom-worn or seasonal items.
2. Butler’s pantry
If you’re opting for an open-plan kitchen, a butler's pantry is the perfect hiding place for all the functional elements of your kitchen that don’t need to be on show. More than just a walk-in pantry, it usually has a sink, bench space, cupboards and power points and can be used to store appliances, prepare food, wash dishes and conceal mess mid-dinner party.
Designing the perfect butler’s pantry will depend on how much space you can allocate and how you plan to use it. If you prefer to do the bulk of your food preparation behind the scenes, then you’ll want plenty of bench space, as well as a sink, microwave and perhaps even a dishwasher.
Open shelving works well overhead as you can see everything clearly but still conceal the clutter from the main kitchen by closing the door to the pantry. Take shelving all the way to the ceiling, and organise your appliances and pantry items by frequency of use. Make the most of wall space by installing hooks and rails to hang tea towels, utensils and reusable shopping bags.
3. Mud room
An American term for a dedicated space to remove outdoor gear such as shoes, coats, umbrellas and school bags before entering the main part of the house. The mud room is traditionally positioned at the secondary side or back entrance, but can also be tucked away off the front entry. You could also consider turning part of your laundry into a mudroom for a practical pairing that allows sweaty sports gear to be thrown straight into the wash.
When designing your mudroom, plan to include plenty of shelving and cubby holes, as well as closed storage (cupboards or baskets) to keep things looking orderly. You’ll also want hooks for coats, scarves and bags and, if there’s room, a bench seat for people to sit and remove their shoes.
4. Workshop
Let’s face it, most of us use our garage to stash more than a couple of cars, so why do so many default to the basic four walls and a roof? A workshop space or some carefully planned built-in shelving within your garage is a great way to maximise storage options from the outset, regardless of the size of your tool collection.
When planning your garage, leave plenty of room for the size of the vehicles you want to park, and enough clear walkway space either side to open the doors and boot easily – about 60 cm should do the trick.
If you have a large garage, section off part of it to use as a “workshop”, with bench tops for completing weekend jobs, a peg board for gardening and other tools and overhead cupboards for larger items.
There are plenty of garage shelving options to choose from that are lightweight, heavy duty and easy to customise to suit your storage needs. Make sure you utilise all available space, with high shelves for seasonal or rarely used items and wall racks for bikes and cleaning equipment.
5. Rumpus room
If you have kids, chances are a rumpus room or second living area was already fairly high on the list of priorities for your new home. A rumpus room allows for kids to stretch out and be themselves and its function can change as they grow – from playroom to study/retreat to media room. Think you don’t have room for a rumpus? Look up.
A landing at the top of the stairs tends to be an awkward area in any house – a transitional area that takes you from one space to another. But with some clever planning and design, it can serve as a study nook, kids’ play area or simply a retreat away from the hustle and bustle of the main living zones.
If you’re planning to use the landing as an extra living area, consider a built-in entertainment unit that can provide storage for books, toys and games without closing off the space entirely. A built-in desk and shelving is another great option, particularly for homes without a dedicated study or home office.
6. Ground-floor bathroom
One in five Australians live in multi generational households, according to the Australian Bureau of Statistics, and that figure is expected to climb as rising house prices and an aging population bring more extended families together under one roof.
If your two-storey home is likely to accommodate ageing parents in the future, incorporating a bathroom on the ground level could save you from a costly renovation down the track. Most two-storey home designs feature a powder room on the ground level, so consider expanding the space to include a shower and positioning it next to a bedroom (or lounge that could be converted into a bedroom) for ease of access.
