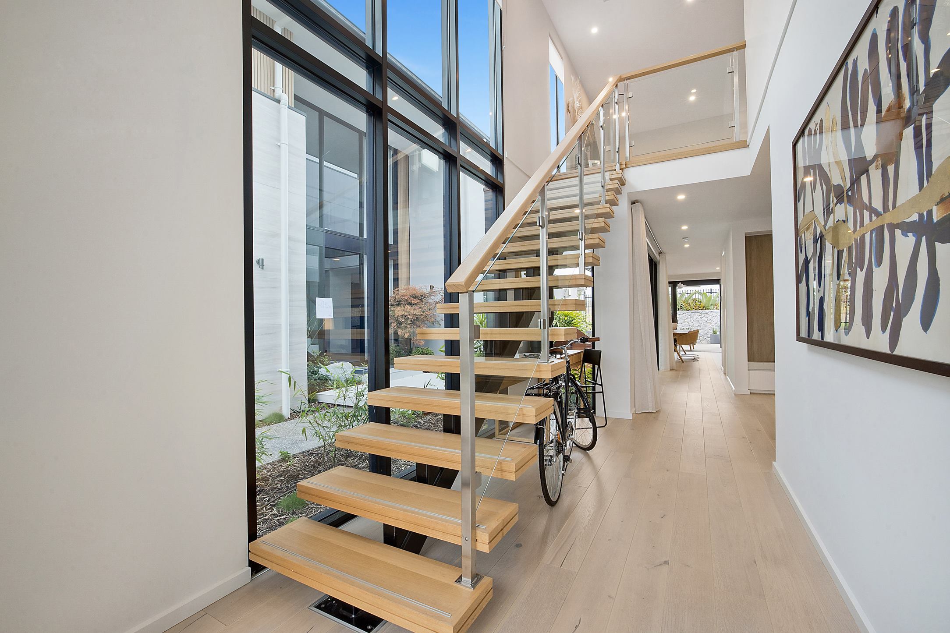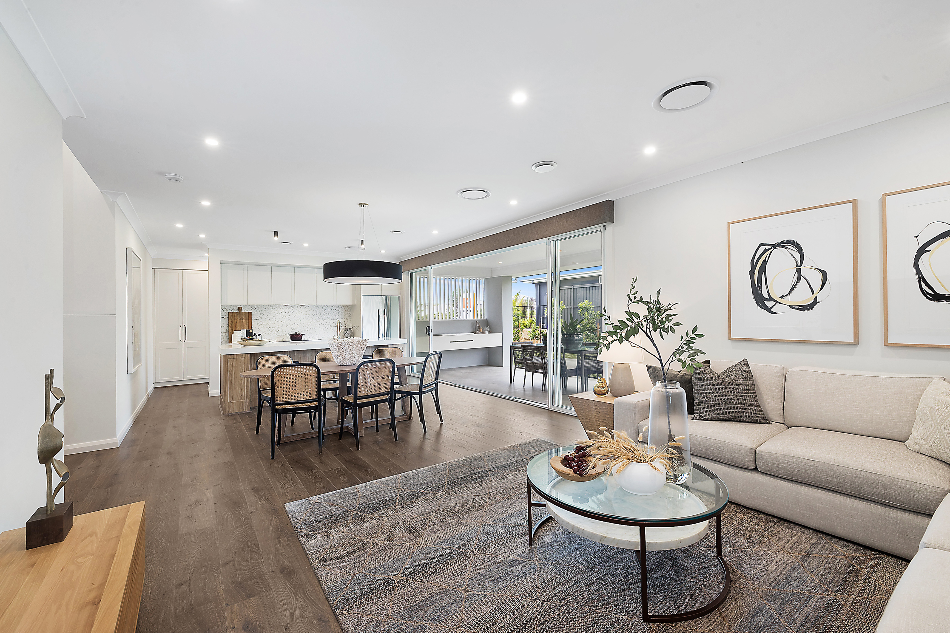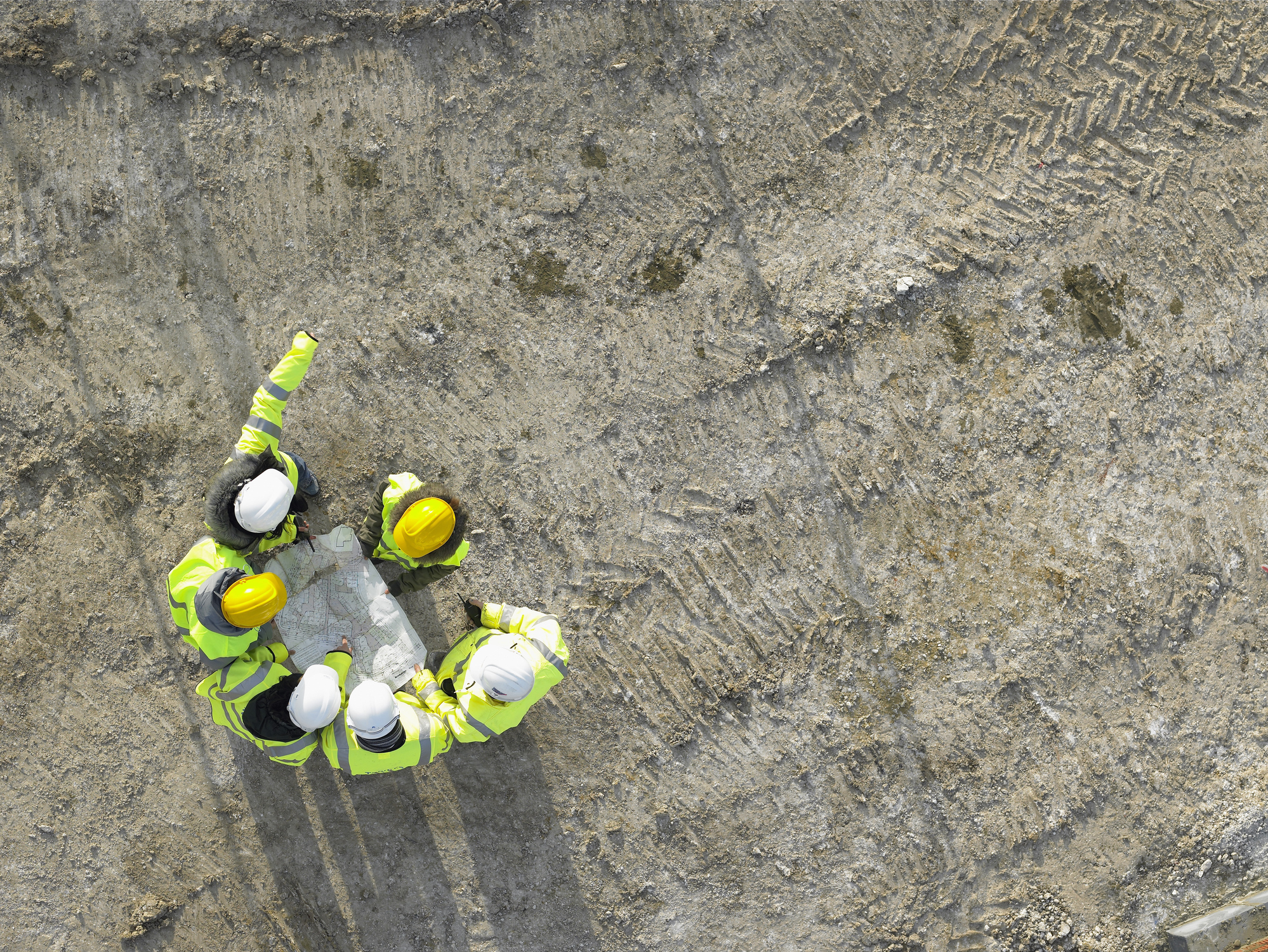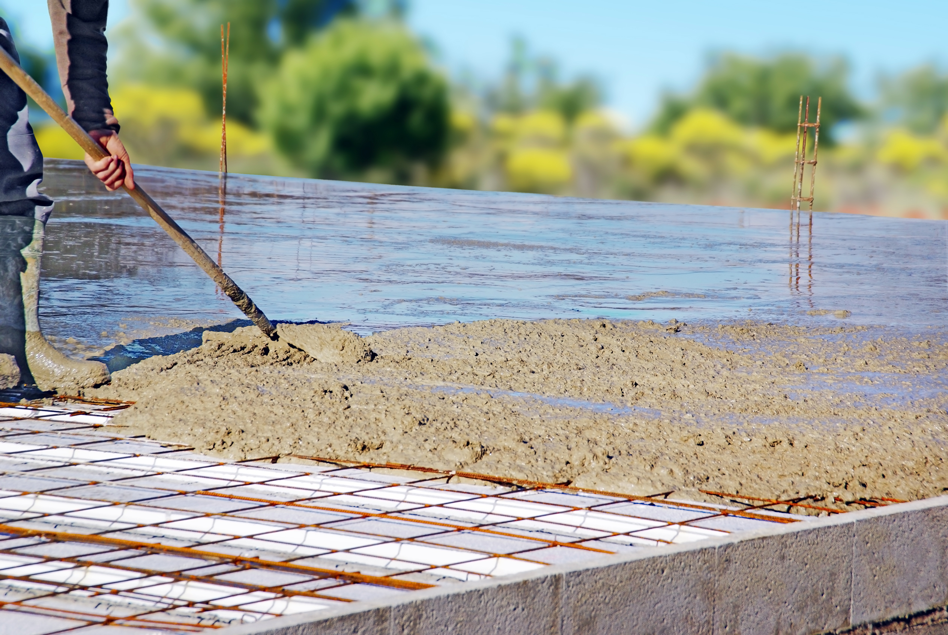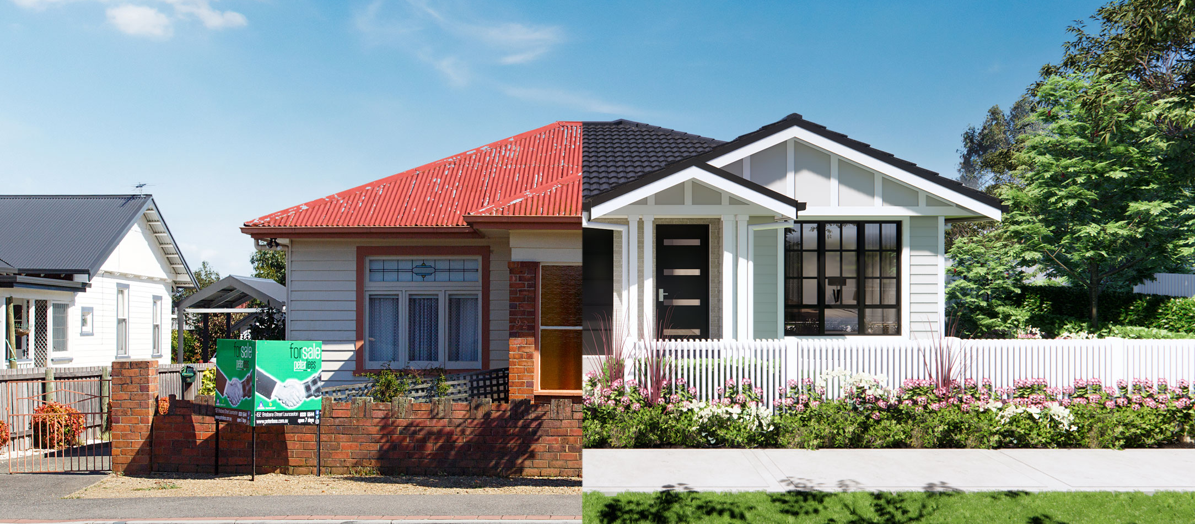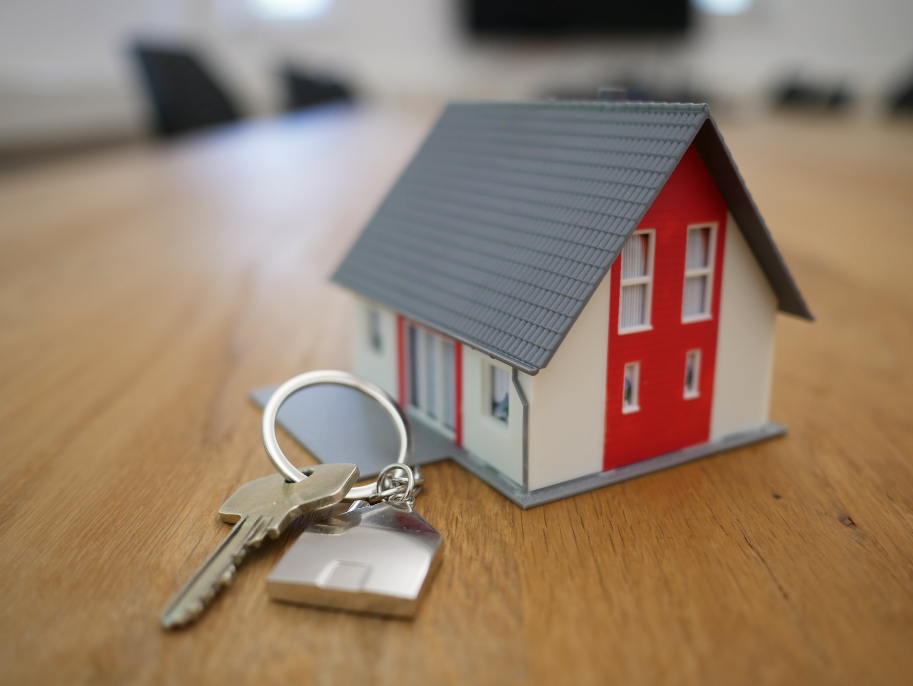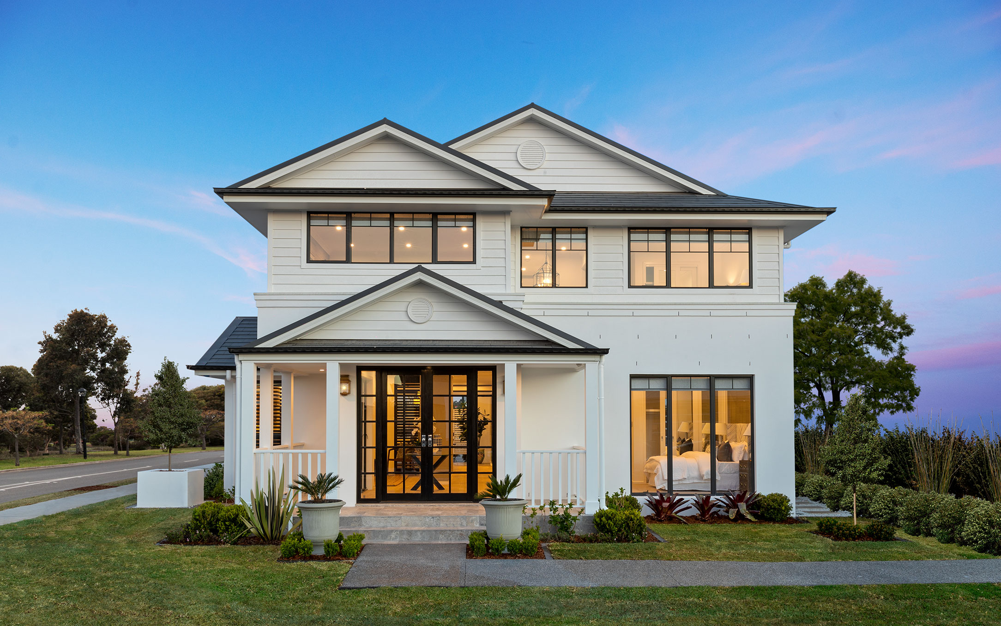Money talk
Five common home building pitfalls and how to avoid them
Building a new home is one of the most exciting decisions you can make, and often one of the most daunting. From design disasters to nasty surprises on site, we’ve all heard the horror stories that often result in construction delays and budget blowouts.
And while it’s true there are a million things that can go wrong during your home building journey, the good news is that most of these can be avoided with some careful research, planning and the right advice. Here are some of the most common building pitfalls and how to avoid them:
The problem: “We’ve blown our budget”
Most people have a ballpark figure in mind of what they are planning to spend on their new home, but ‘ballpark’ often leads to bill shock when you add up all the little extras that can crop up during the construction phase.
How to avoid it:
The cost of your build will, of course, depend on the design of the home, as well as site location and conditions that can affect construction. If your project is a knockdown rebuild, you will need to factor in the cost of demolition, which can vary depending on site access, proximity of surrounding homes or buildings, slope and site conditions and the location of services and connections.
That’s why it’s so important to clearly establish the scope of works with an all-inclusive upfront tender that allows you to budget with confidence. This tender should include the base price of the home, council requirements, site costs, inclusions and modifications and any hidden costs.
Some builders are straightforward in detailing necessary build cost items, while others can put in tricky notes which will leave you liable for further payments after you accept their tender. Take the guesswork out of it by conducting the proper tests and investigations at the very start of the process. This will help you understand exactly what costs are involved before you begin and no nasty financial surprises will crop up.
After you have chosen your home design and floorplan, it’s easy to get carried away during the selections process and opt for top-of-the-line fixtures and finishes but keep in mind that the little “extras'' will have a big impact on your bottom line. Be realistic about your budget, and chat to a design expert about the rooms where you can make savings and where to splurge.
Also remember to build a contingency in your budget for those minor problems that do occur during the build. At worst, you’ll have more money left over to spend on soft furnishings and styling once construction is complete.
The problem: “Our floorplan doesn’t suit our lifestyle”
One of the greatest benefits to building, instead of buying, a new home is that you have the opportunity to create exactly what you want. There’s no compromising on the indoor/outdoor entertaining zone you always dreamed of, or that butler’s pantry that will make mornings much less chaotic.
Rawson Homes’ designs have been architecturally designed and expertly curated to suit a wide range of households and lifestyles, however if you don’t take the time to properly assess your floor plan, you could be left with a home that doesn't reflect your vision or suit your lifestyle needs.
How to avoid it
It sounds obvious, but choosing your home design and floorplan is one of the most important decisions you will make on your home building journey so it should be given plenty of time and consideration.
Start by taking a critical look at your existing home. What works for you and what doesn’t? Use this as a basis to create a list of ‘must haves’, ‘nice to haves’ and also the features that don’t work for you at all.
Key questions to ask:
- How will the house be zoned? Are there spaces for everybody in the household to spend time together and apart?
- Will the flow of the rooms work for the way we live?
- Do the interiors connect with outdoor spaces?
- Are the rooms too small? Or too big?
- Are the bedrooms positioned away from noisy, high-traffic spaces such as the kitchen and living area?
- Is the house oriented to maximise natural light and air flow?
Make sure to consider how your family may change over the next 10 or even 20 years. Is your household likely to expand, and then shrink as the kids grow up and move out? Or perhaps you need to accommodate a multi generational household in the not so distant future? Can you design a floorplan that flexibly allows for changes in the household without requiring significant renovations down the track?
The list of questions can feel endless, but answering them all will help you and your builder form a much clearer picture of the perfect floorplan for your household now and in the future,
The problem: “Our block is full of ‘nasty surprises”
You’ve chosen your land, settled on your dream home design and signed on the dotted line, only to discover there’s a council easement that prevents you from building on a section of your block.
From hidden rocks to flood risks, every building site presents its own unique set of challenges for the construction process. Unfortunately, these challenges often don’t reveal themselves until after you have chosen a home design and signed a tender, leading to nasty surprises and costly delays.
How to avoid it:
Before you get your heart set on a specific home design, make sure you get all the facts up front through a comprehensive site assessment. The Rawson Homes team visits every site to ensure that the site orientation, access, and other matters are all evaluated prior to tender. We examine the slope, fall and soil on your lot because these considerations impact the design and cost of your quality home.
Only when a soil test has been completed can the foundations be designed and priced accurately. Similarly site levels must be thoroughly assessed to determine the fall of your block, which will identify additional site specific needs. Rawson Homes will arrange for these tests to be completed on your behalf as part of the tender process, so that your tender price is fixed and there are no nasty surprises.
The problem: “Our build is taking longer than we expected”
One of the biggest fears people have about their new home building journey is a ballooning construction schedule – and with good reason. Delays to the build time frames can be incredibly costly and a huge inconvenience, particularly if it leaves you and your family without a place to live.
How to avoid it:
At Rawson Homes, we’ve found that the best way to prevent and mitigate unexpected delays during the build process is through planning and communication. We start each project with a comprehensive site assessment to make sure we’re aware of all the construction challenges and associated costs upfront. Then we’ll confirm the build time at the tender stage as you select your fixtures and finishes to put your personal stamp on your home. Once construction starts, we can deliver single storey homes from 33 weeks and double storey and duplex homes from 43 weeks.
Try as you might, you can’t control the weather and the fact is that some delays in the construction schedule may be inevitable. Our guided build approach means that we’ll set you up with a dedicated personal consultant who will keep you across what’s happening at every stage of the build process – from breaking ground to receiving your keys.
The problem: “We’re overwhelmed with all the decisions”
Customers have more choice than ever when it comes to personalising their home design, but with so many different options at multiple stages of the design process, these choices can be quite overwhelming, and even paralysing for some people.
First there are the big picture decisions such as the style and floorplan of your new home. Hamptons or homestead façade? One storey or two? Then comes the internal selections. From bathroom tiles and tapware to kitchen sinks and splashbacks, each decision seems to unlock five more choices that need to be made.
Despite being an incredibly exciting process, decision fatigue comes with the ‘new home’ territory as one of the biggest barriers for people building a new home and can often result in costly blowouts to the timeframe and budget.
How to avoid it:
There’s really no getting around the fact that deciding to build a new home is the first of hundreds of choices you will need to make before you collect the keys and move into your brand-new digs. But there are some strategies you can employ to help narrow down your options and give you the confidence to know you’re making the right decision each time.
From design blogs and digital mood boards to 3D planning apps and virtual display homes, there’s no shortage of online tools that will help you build a picture of your dream home from the comfort of your couch. But when it comes time to make those tough design decisions, nothing beats a hands-on approach.
Rawson Homes' selection showroom have been designed to help eliminate customers’ decision-fatigue by narrowing down choices to suit their taste, lifestyle and budget. Each of our three Design Studios has been designed as a circuit showcasing the broad range of colours, fixtures, finishes and appliances on offer room by room, with design experts on hand to offer advice and answer questions. Customers can see exactly what’s included at each price point and where they can upgrade if they want to.
Before visiting a design studio, prepare a list of ‘must-have’ and ‘nice-to-have’ features for your new home and make sure you write down plenty of questions for the design experts – that’s what they’re there for.
