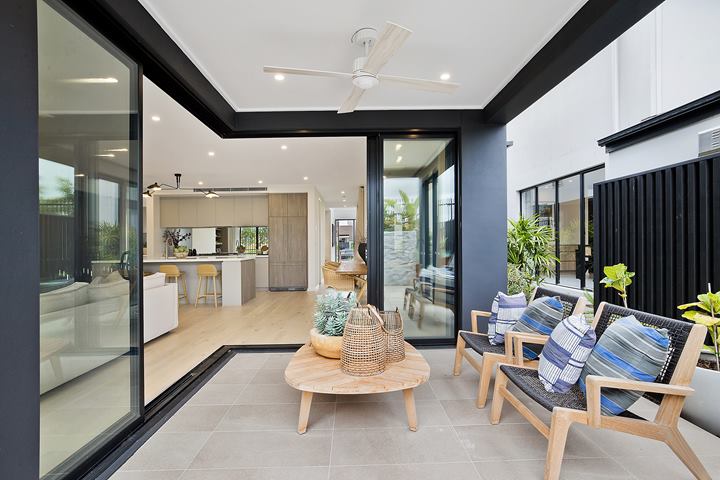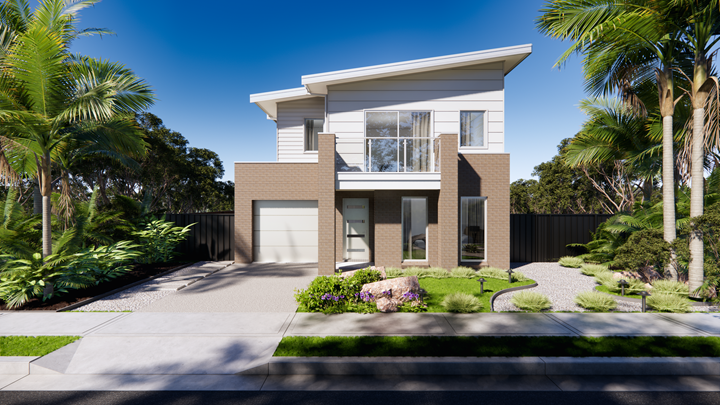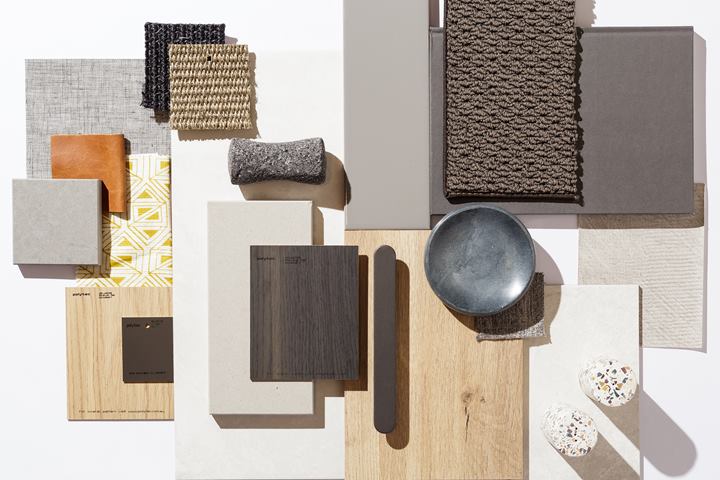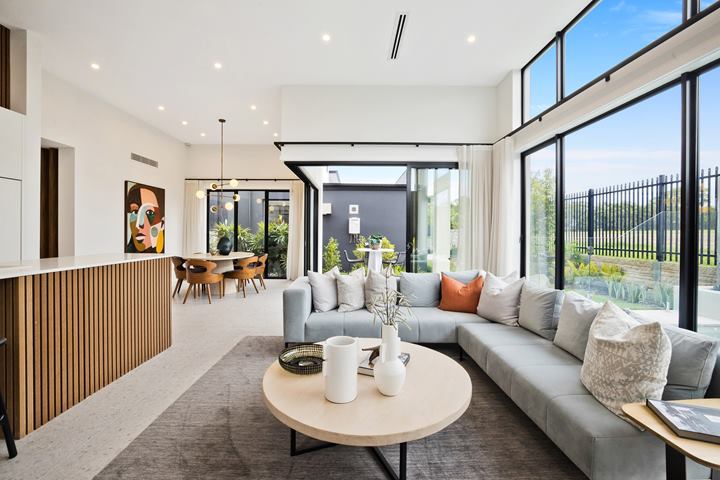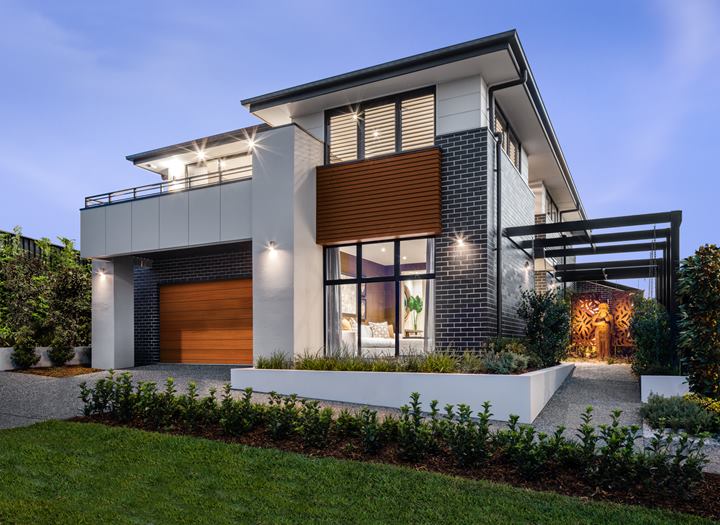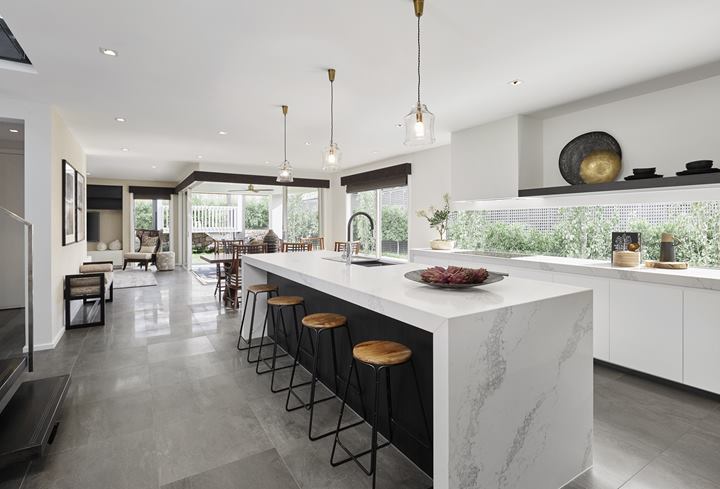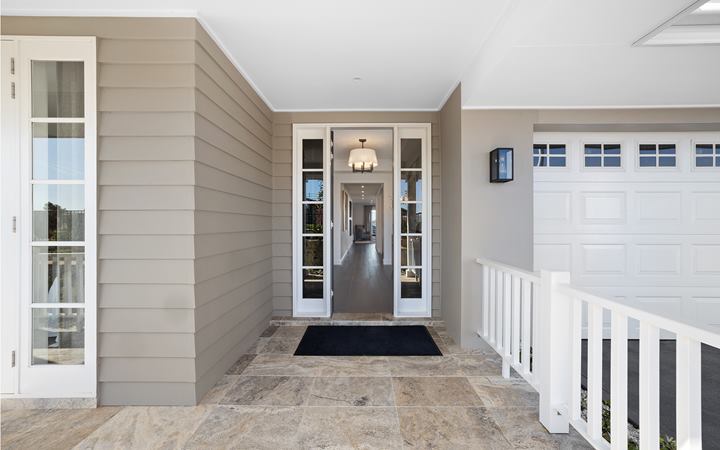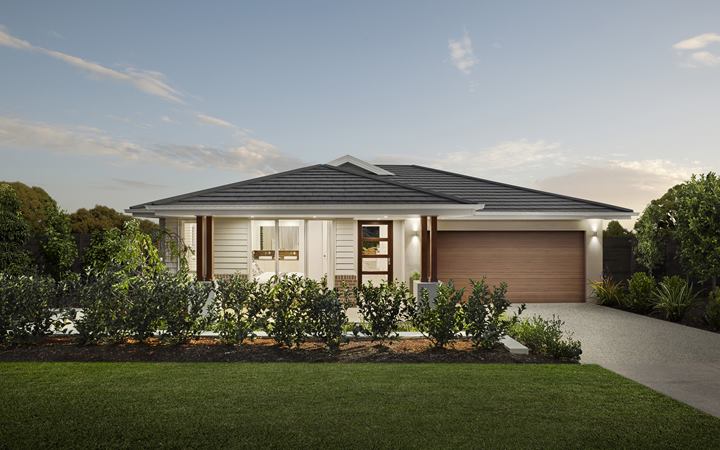The home building process
-
02 June, 2021
How to style your home with sustainable décor
-
01 May, 2021
Five design features of a coastal façade
-
06 April, 2021
How to choose an interior colour scheme for your new ho ..
-
15 March, 2021
Build better together: the key to building your new hom ..
-
15 March, 2021
Why build a custom home with Rawson Tailored
-
17 December, 2020
Your Dictionary for Home Building Jargon
-
16 December, 2020
How to read the fine print on home builder promotions
-
03 November, 2020
How to achieve Hamptons style from the country to the c ..
-
28 July, 2020
The benefits of a house and land package
