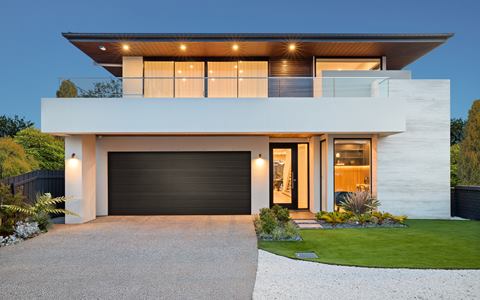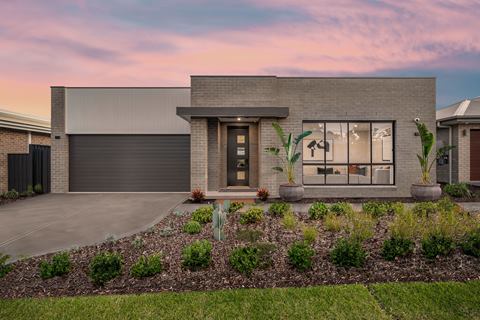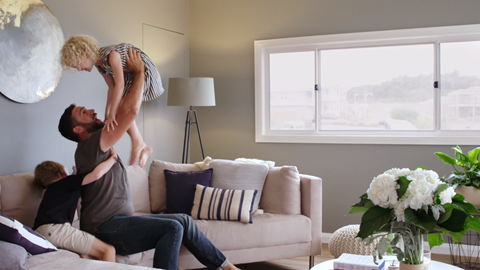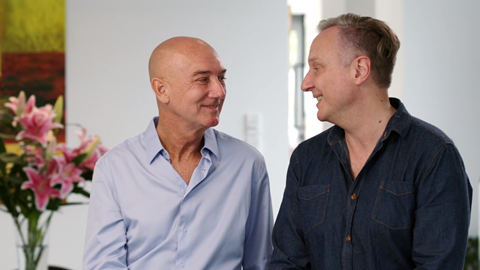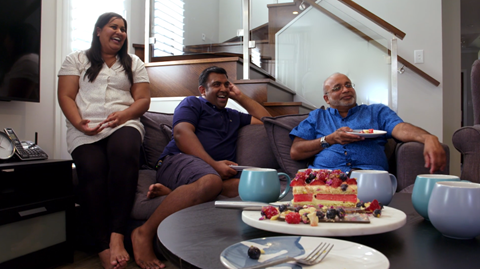The home of inspiration
Inspiration is a click away, with tips and advice from those that know best. From colour combinations to head turning decor and details, you'll find it all.

Money talk
Own your first Aussie home
From 1 October 2025, buying your first Aussie home will become easier. Read on to learn how.

The home building process
How long does it take to demolish a house?
It’s easy to focus on the ‘rebuild’ half of a knockdown rebuild project, yet the demolition stage is also important. Read our guide to demolition timelines.

Design tips & trends
How to design the perfect outdoor living area
Whether you have a small balcony or a large garden, these outdoor design ideas will help you transform your alfresco area into another room of the house.
Knockdown and Rebuild

Money talk
How to finance a knockdown rebuild
Financing a knockdown rebuild is more complex than a standard home loan. Get prepared with expert advice from Rawson’s award-winning partner, MAB.

Reimagine.Rebuild
Knock it down, then build again!
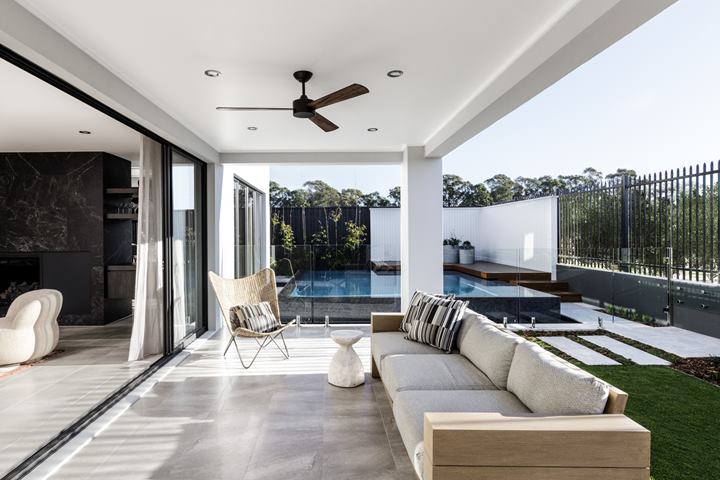
Reimagine.Rebuild
Should you renovate or detonate?
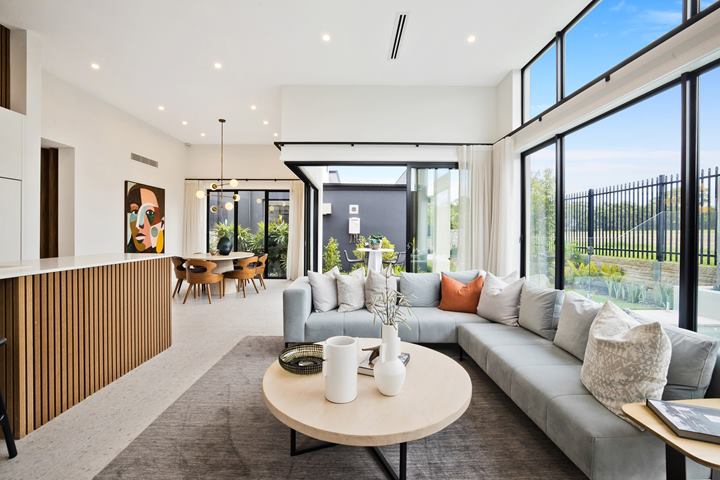
Reimagine.Rebuild
Where to splurge and save in your new kitchen
Design Tips and Trends
Hamptons Style Design
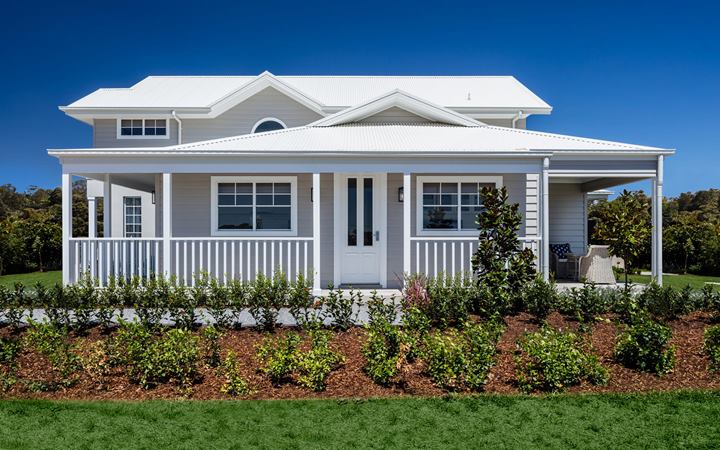
Design tips & trends
A Hamptons Guide: From Façade to Fit-Out
A classic design synonymous with East Coast USA, a Hamptons-style home is now hot property with Australian homebuyers.
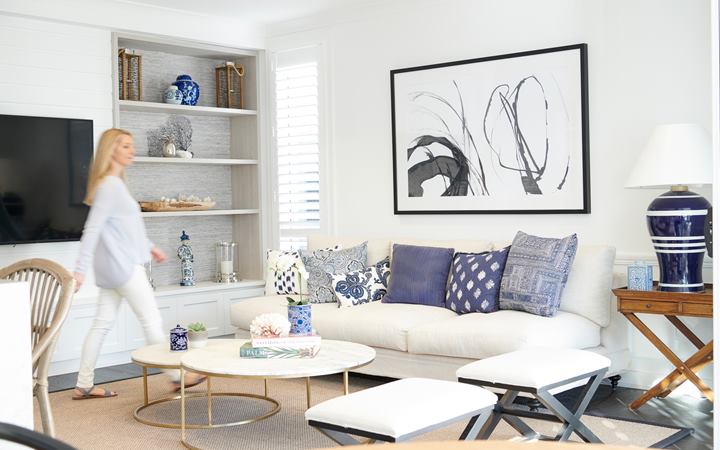
Design tips & trends
Designing Your Home
Just like that magical new-home walk-in moment, the Rawson Homes design journey starts at the front door

